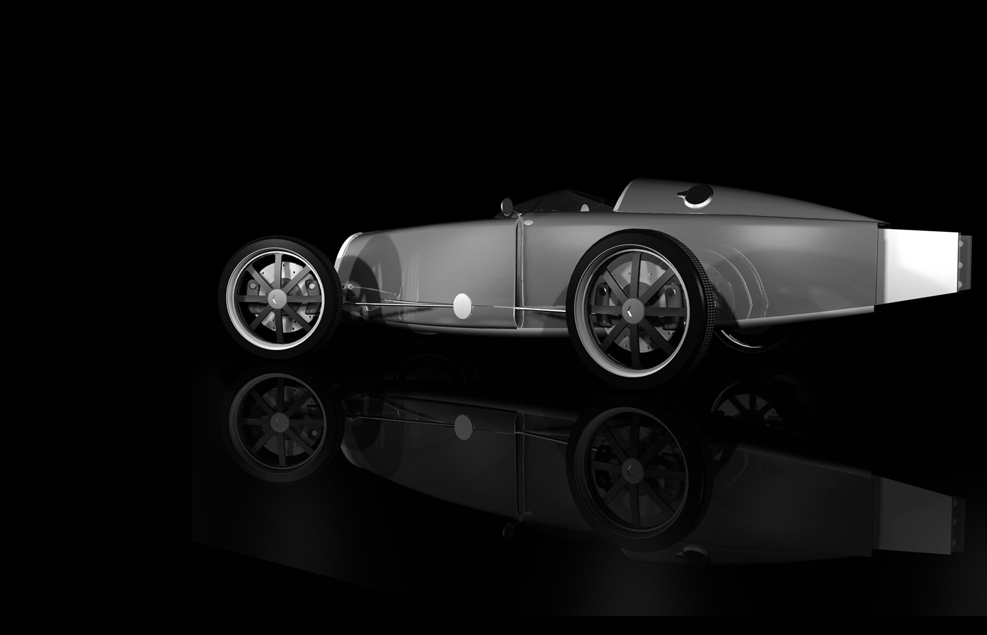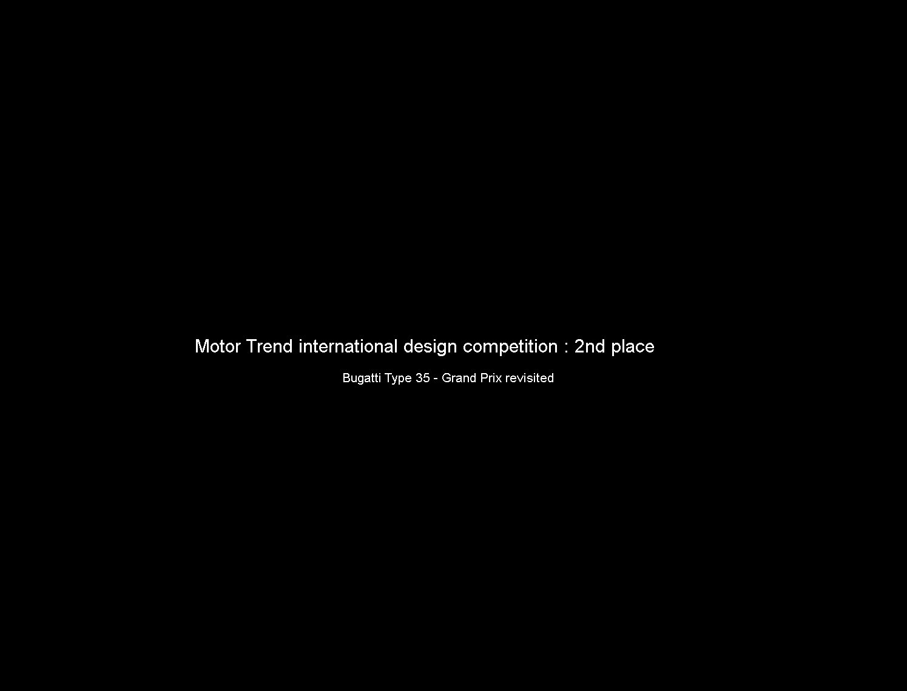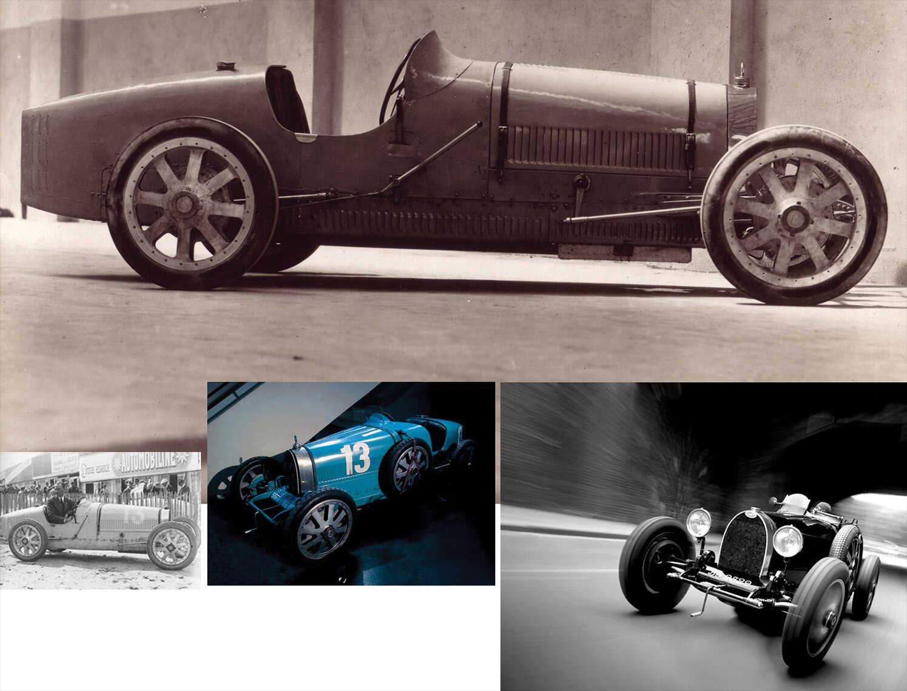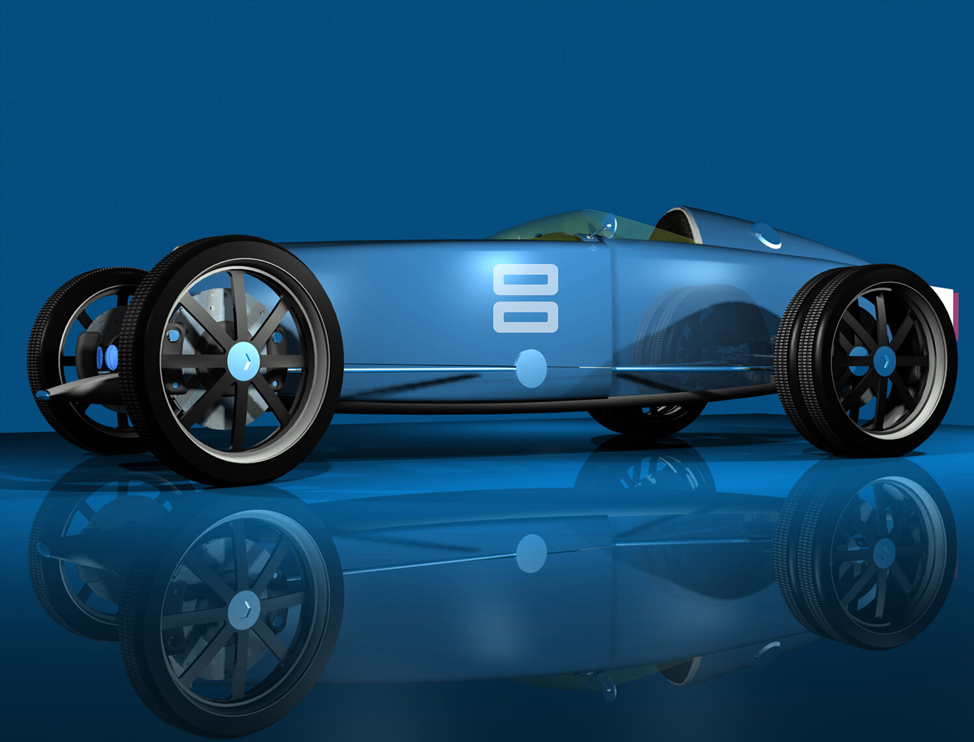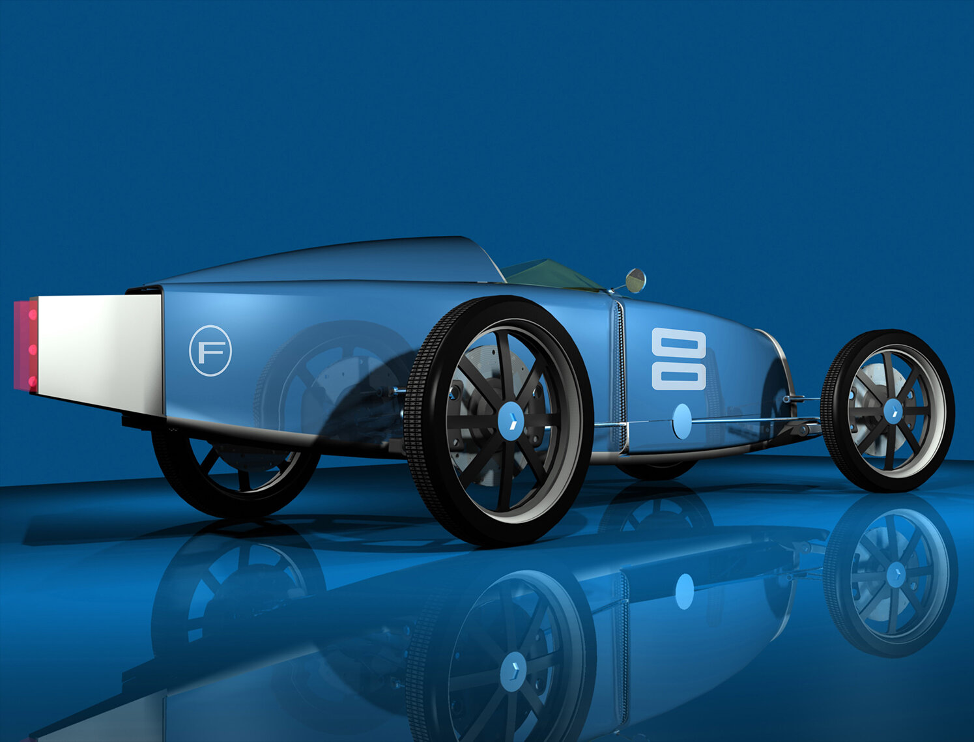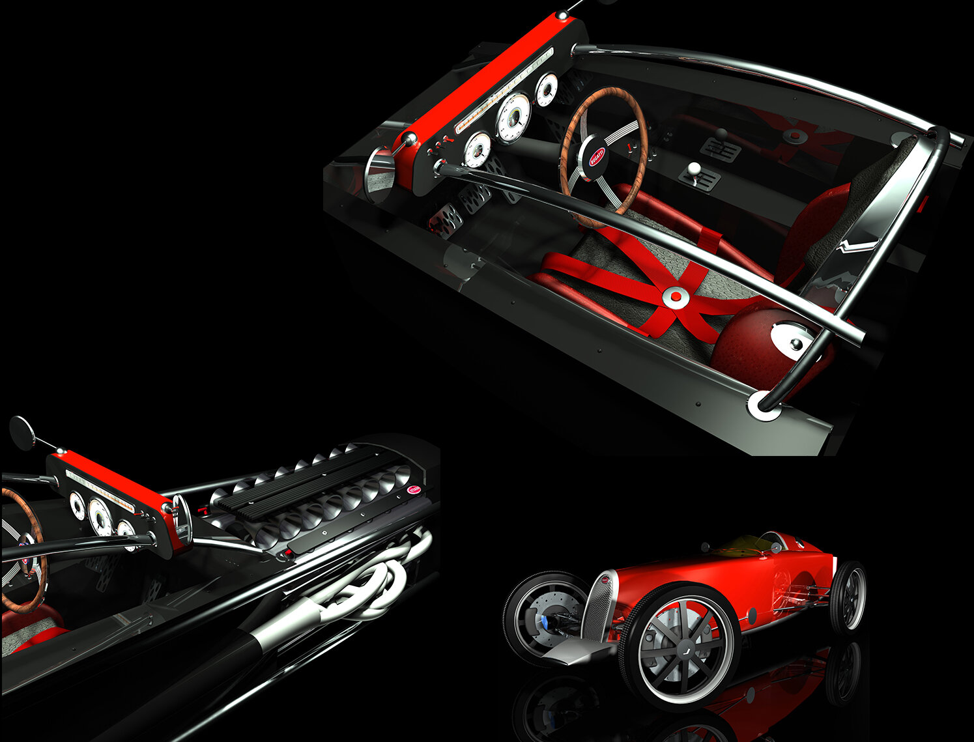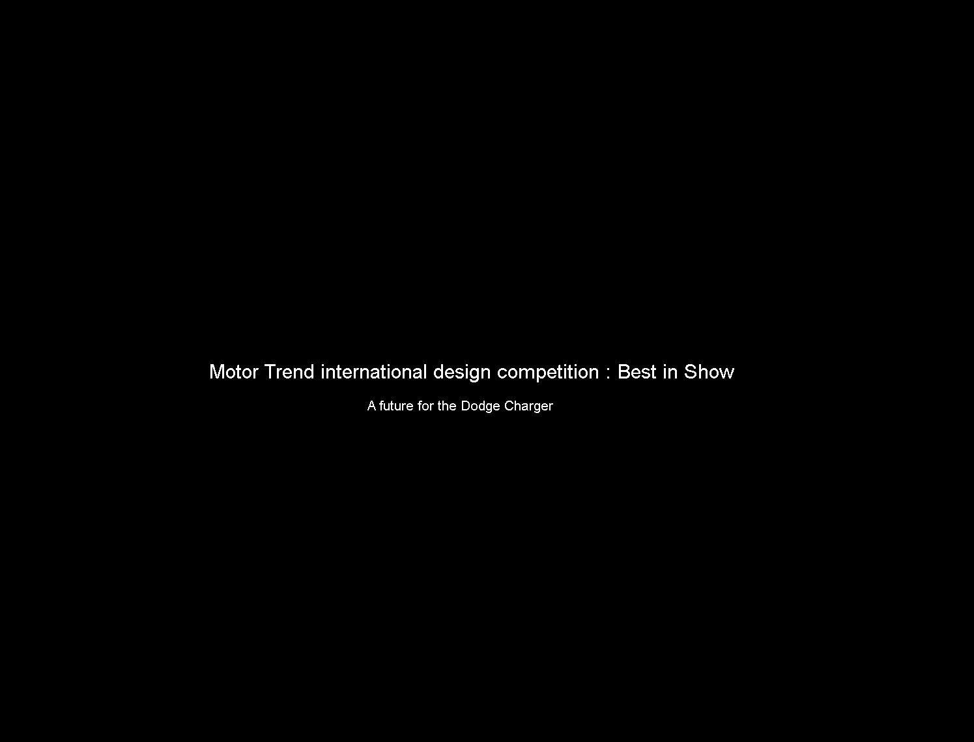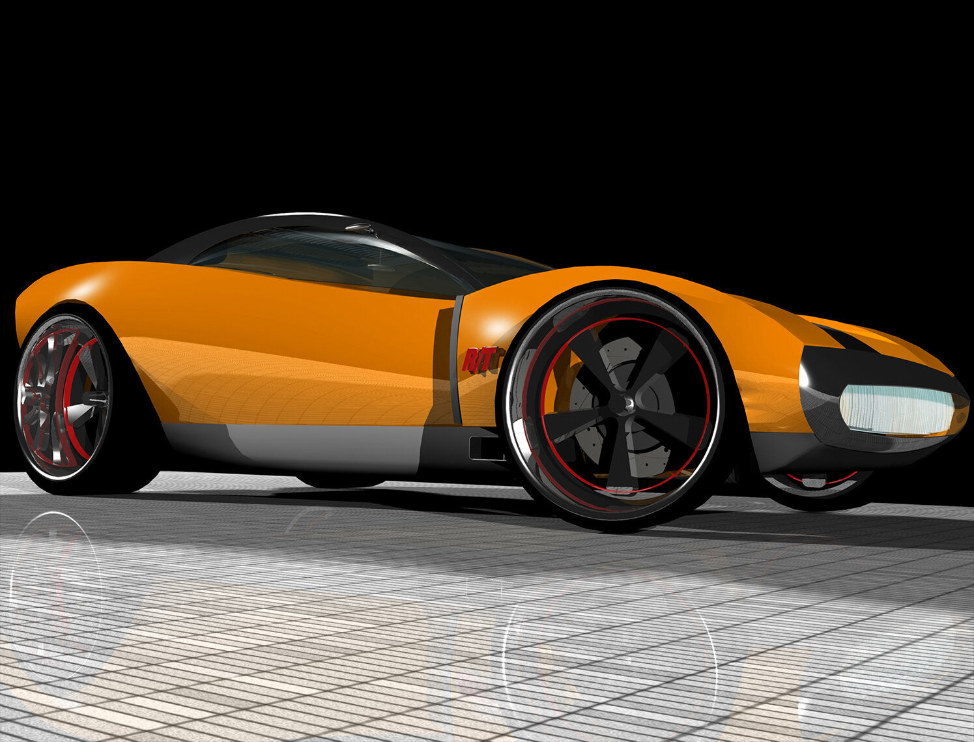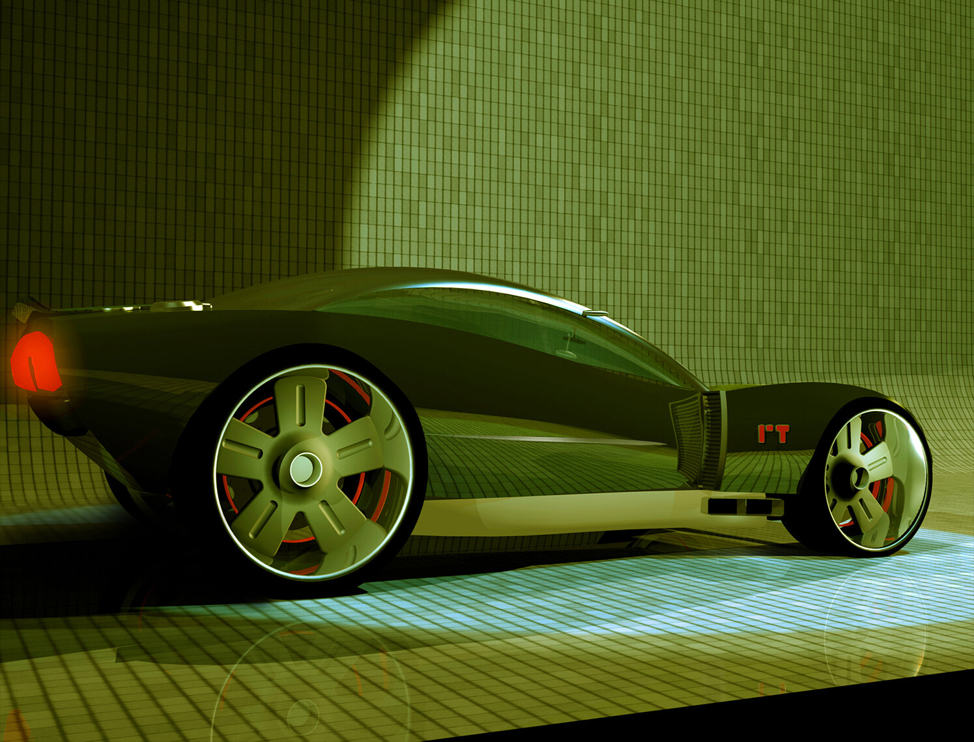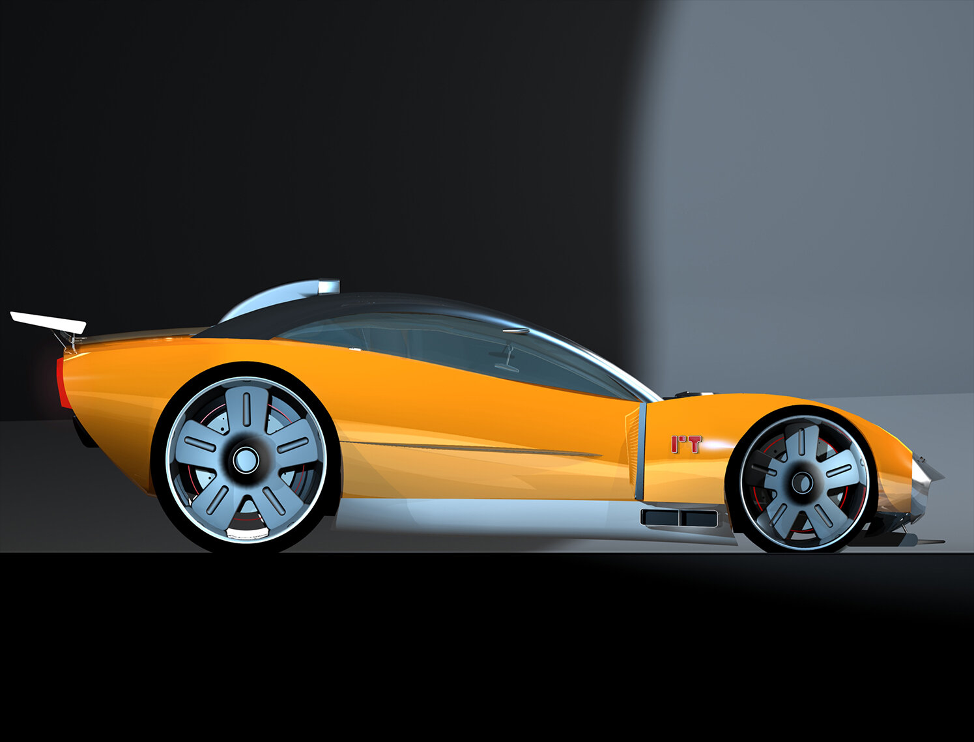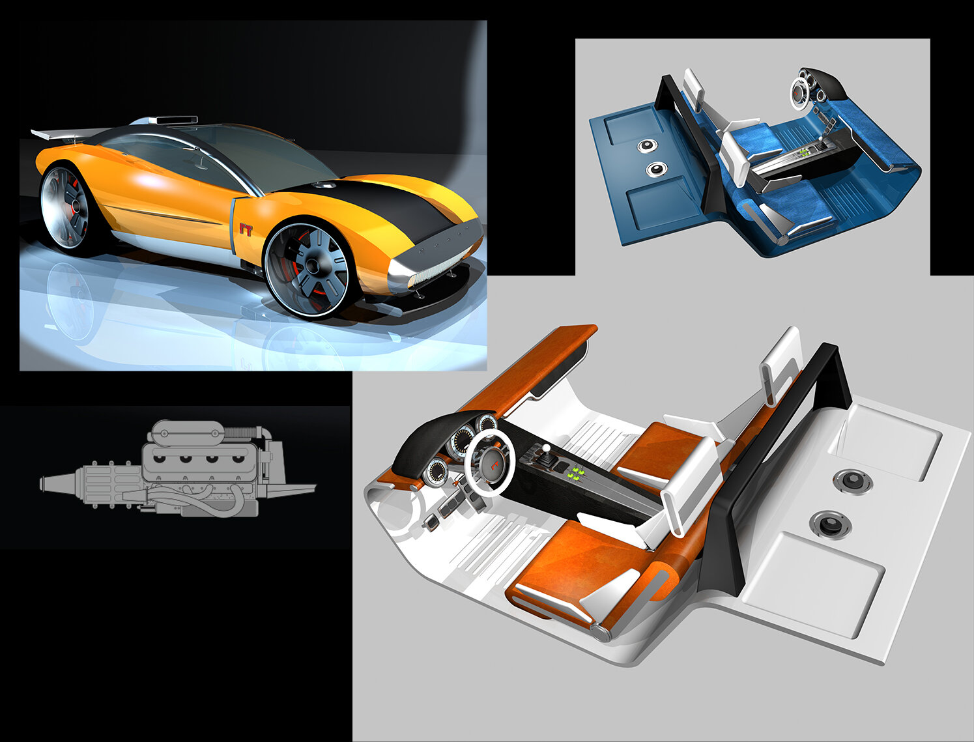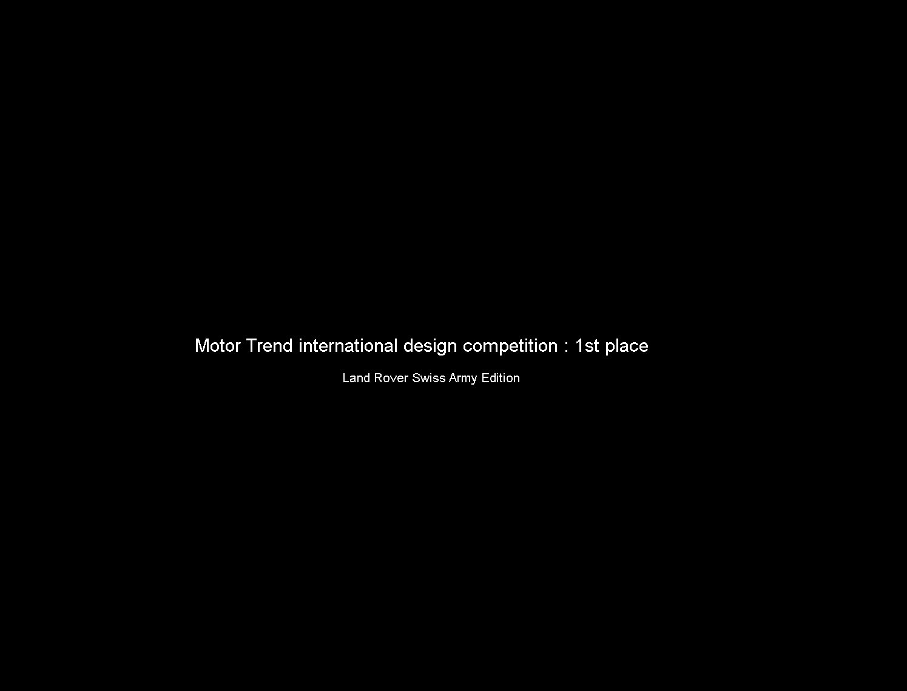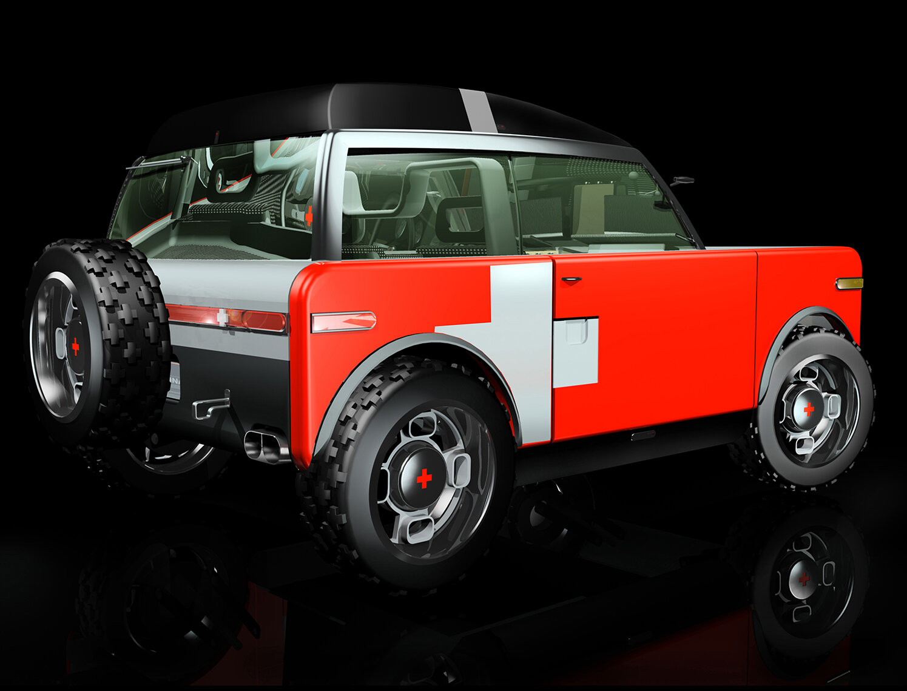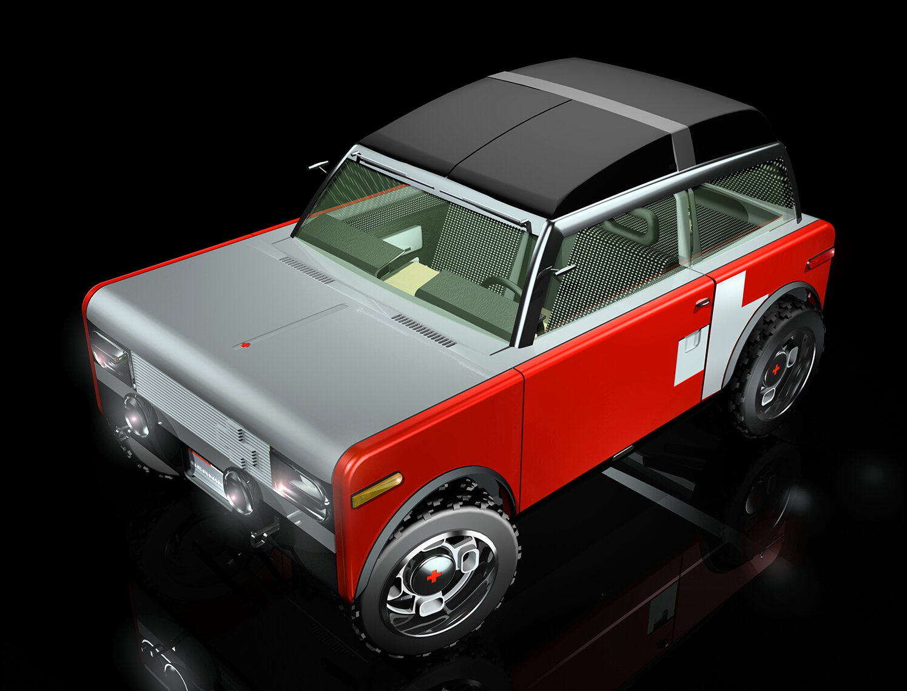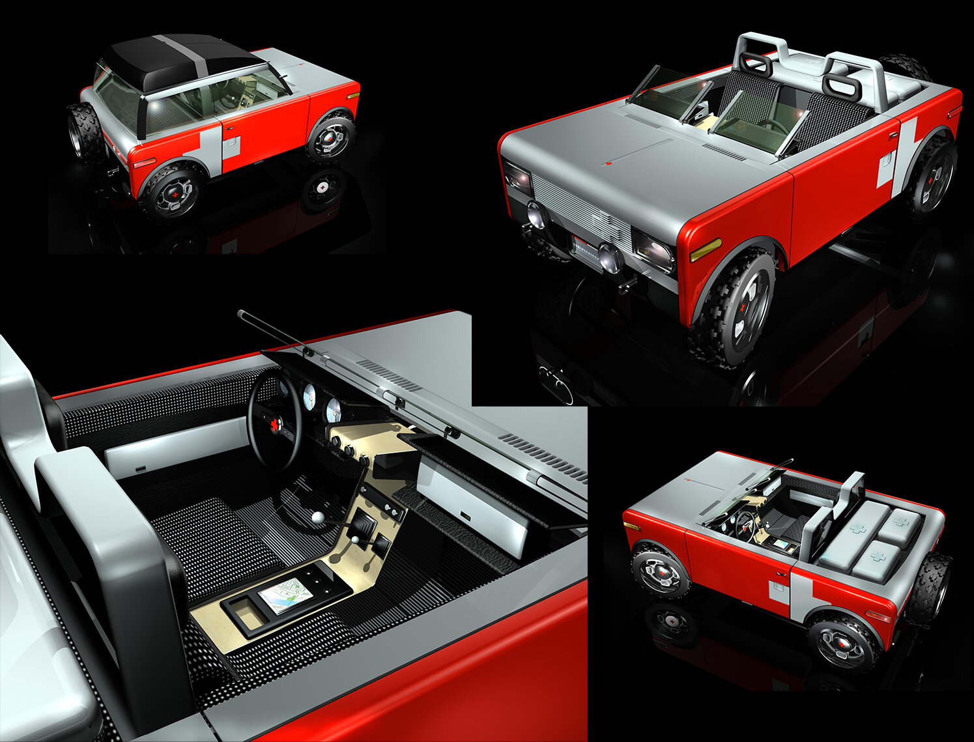concepts
Ideation and conceptual thinking are part of the journey I take to arrive at effective and dynamic solutions for tradeshow exhibit and retail environments. Inspiration comes from who you are and what you do. Collaboration and communication are just two parts of the design process.
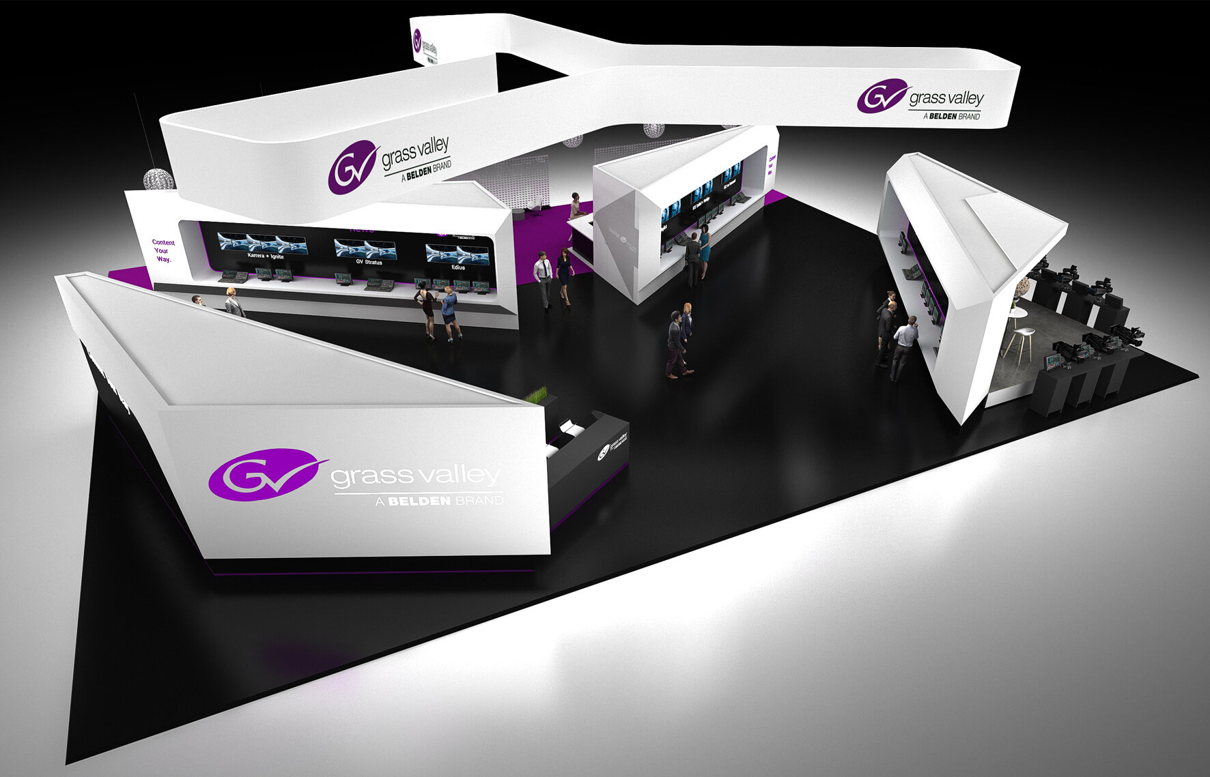
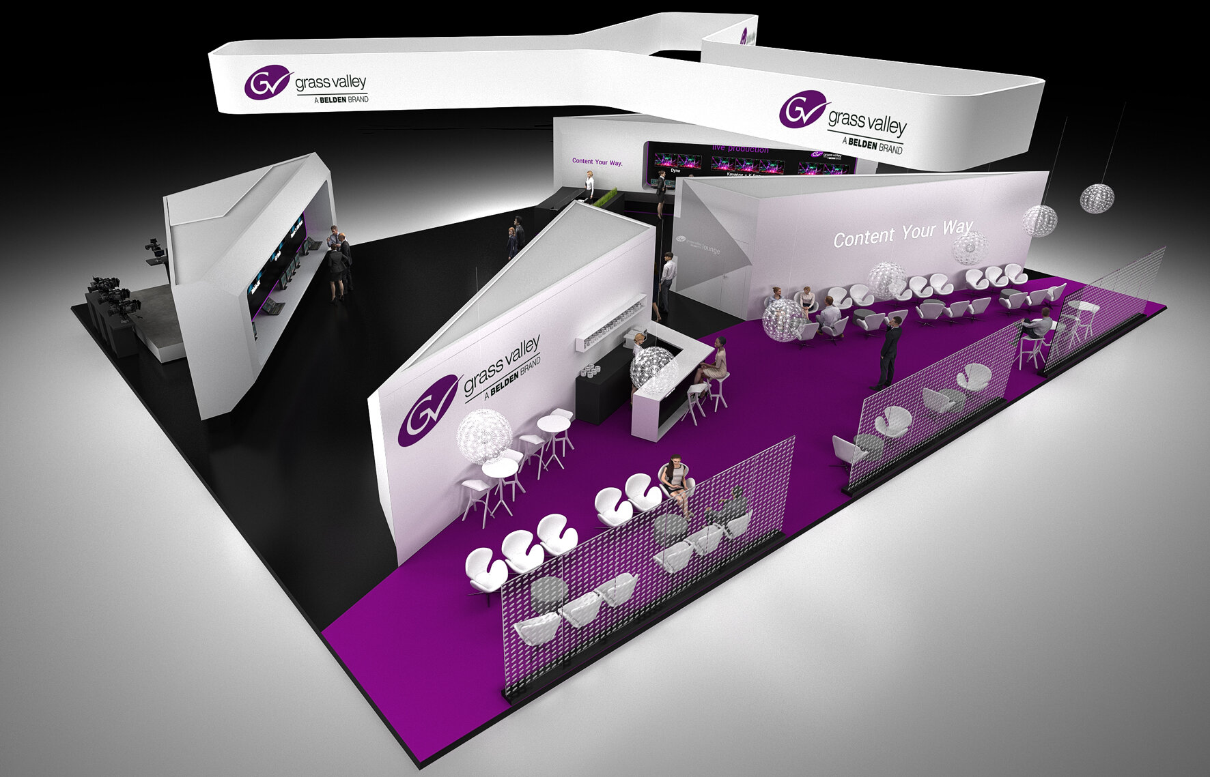
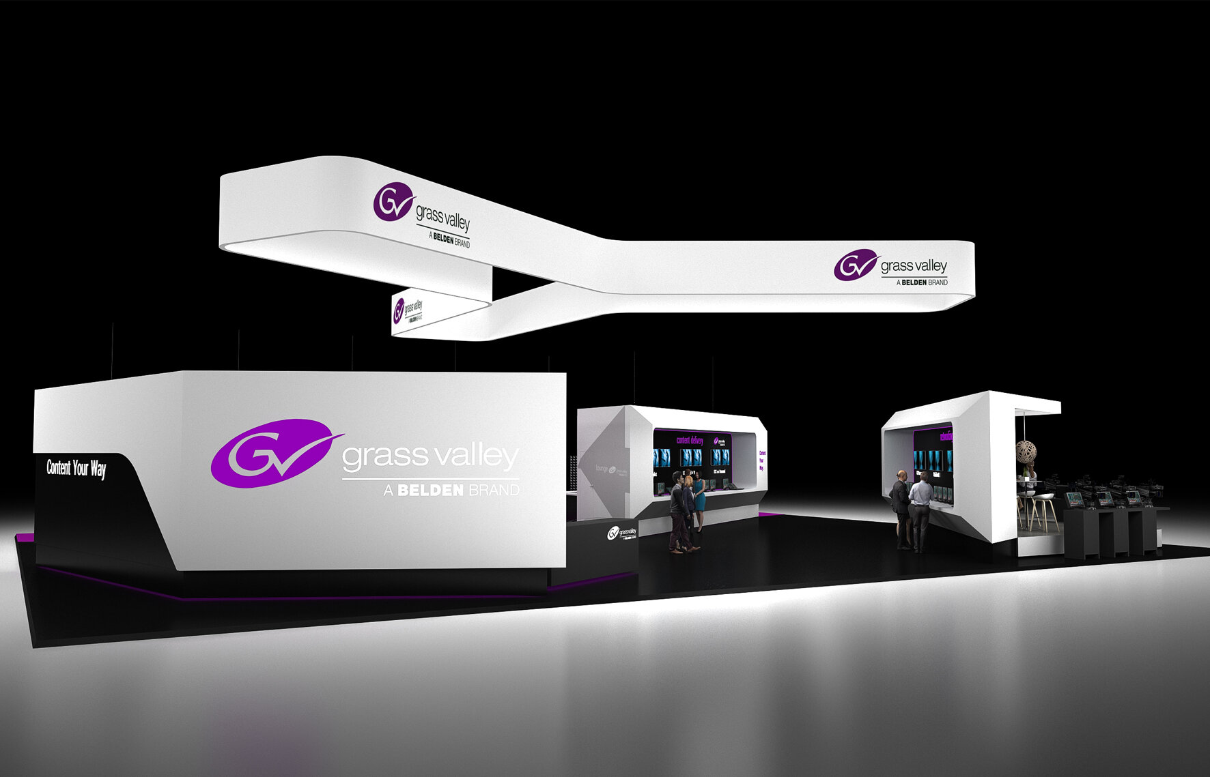
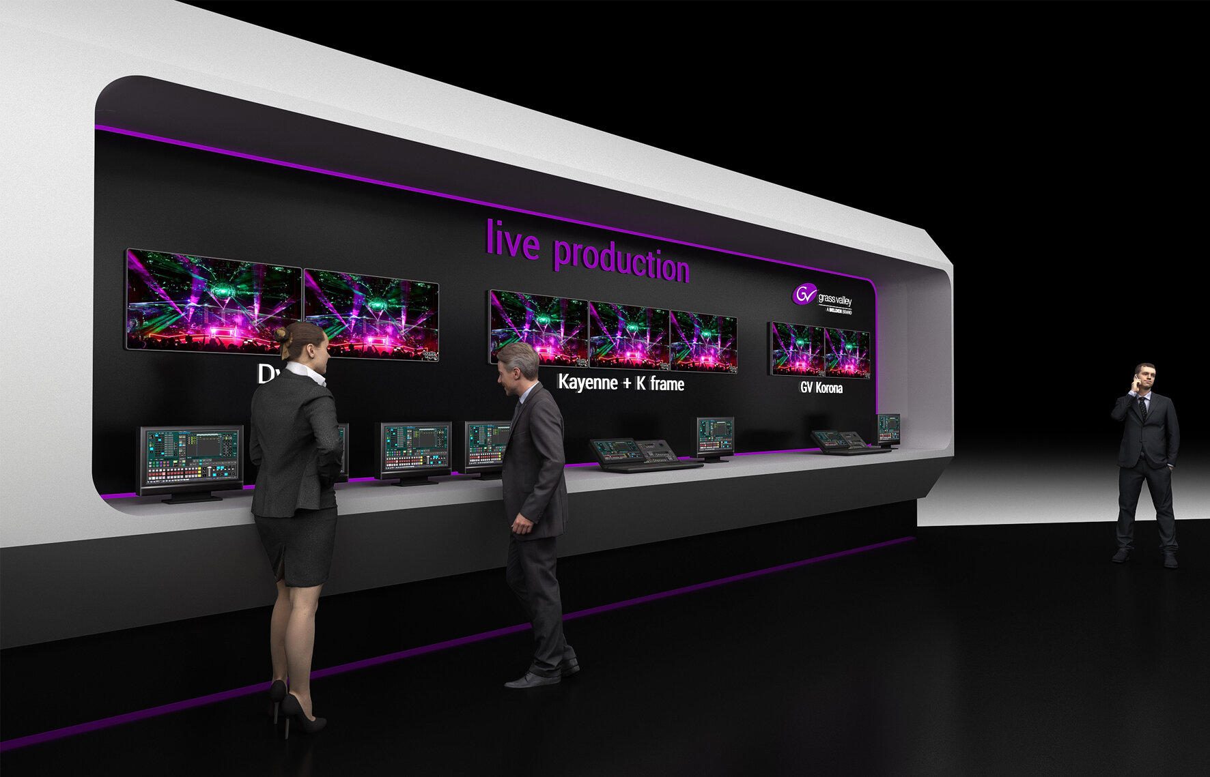
Grass Valley
Designed for the 2017 IBC conference in Amsterdam. The Grass Valley exhibit showcases video production technology, segmented into easy to identify quadrants. The architecture is a contrast of an angular ground floor, softened with a more organic overhead canopy.
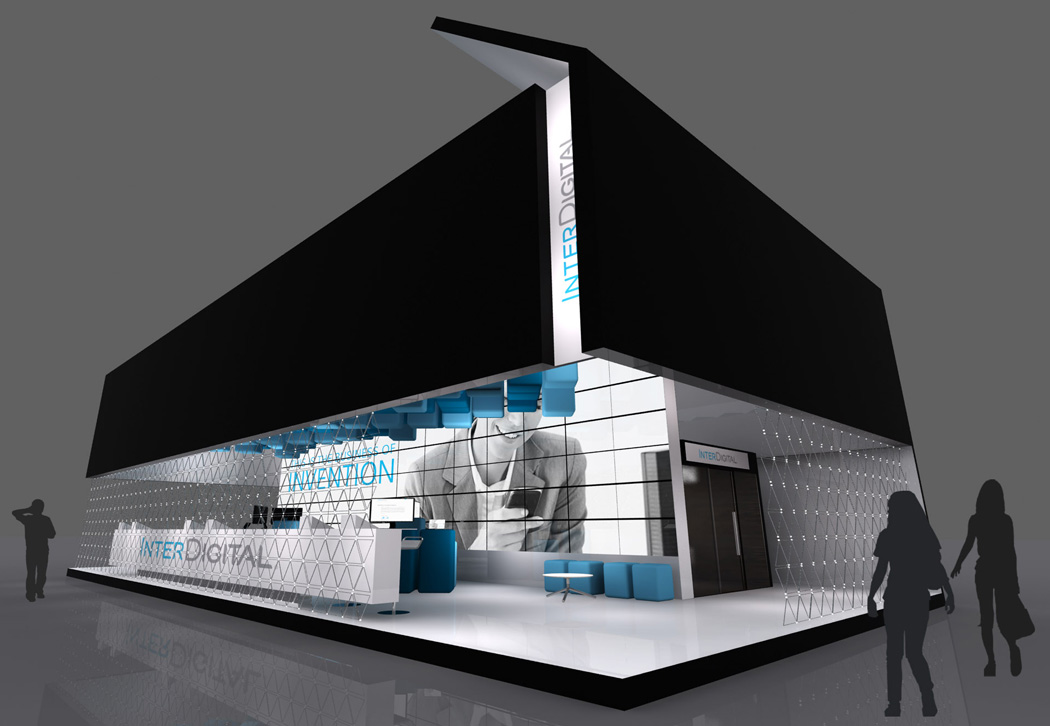
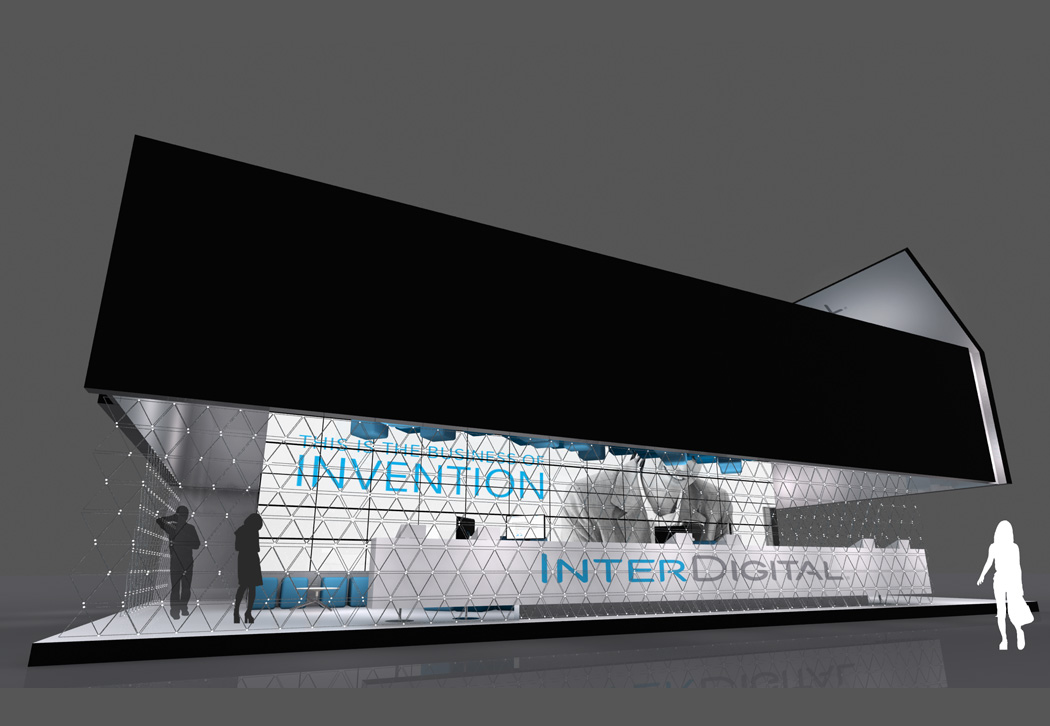
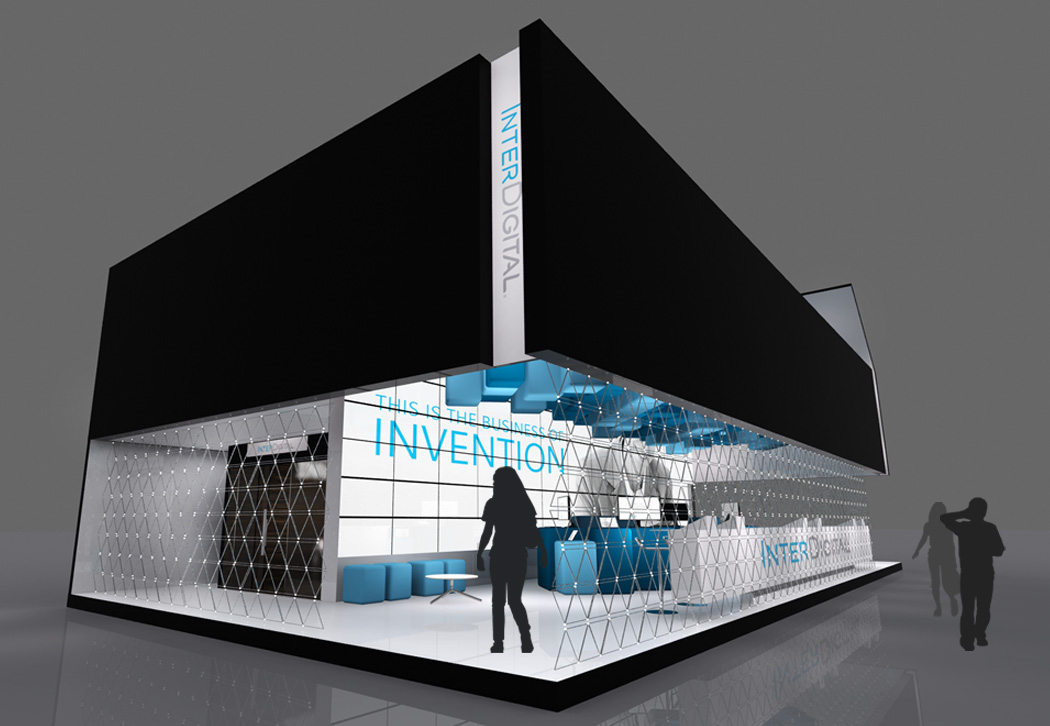

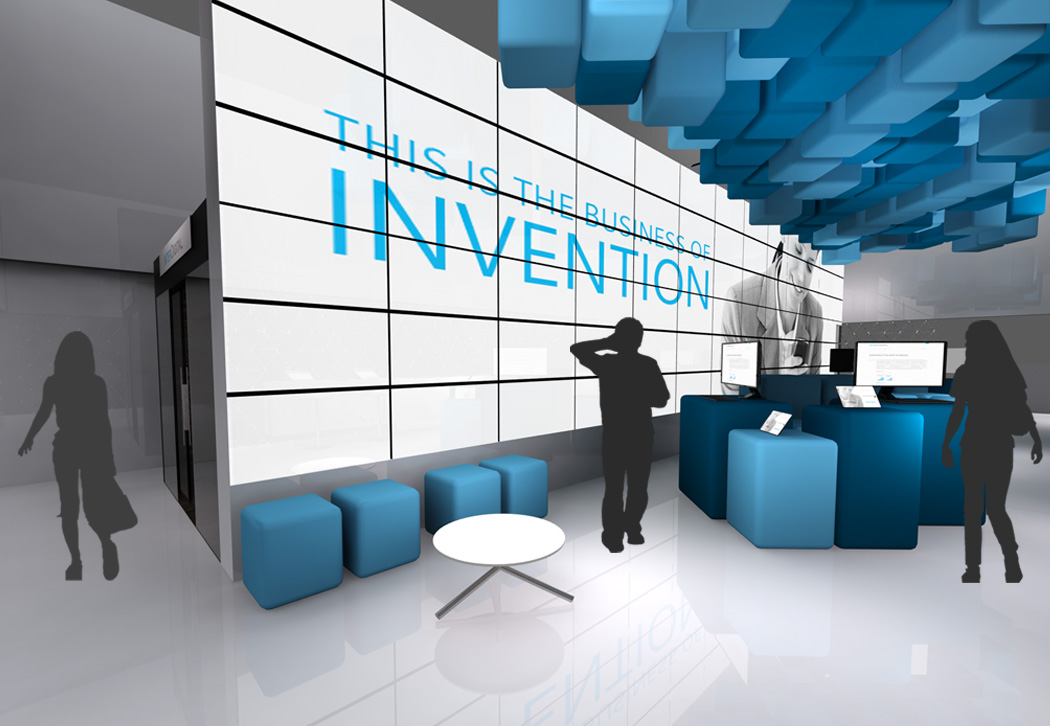
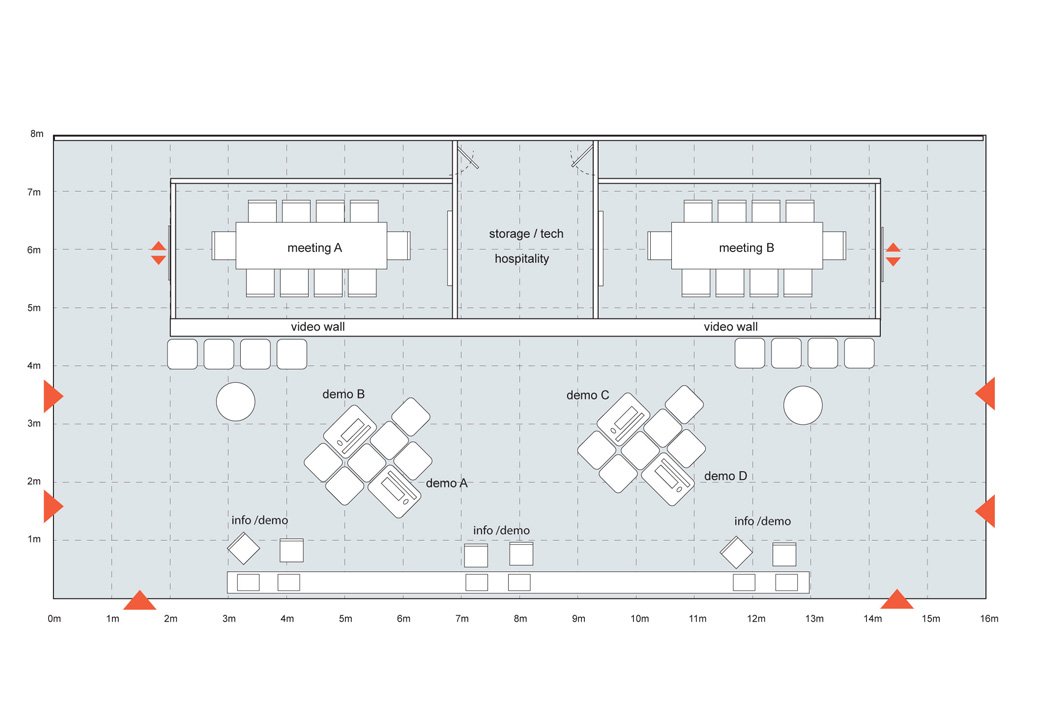
interdigital
Designed for EDI, the Interdigital stand concept becomes a box, opened to reveal the contents of their product with metaphor. Lighting grids become connectivity. The canopy represents reception bars. The backdrop is a powerful LED video wall.
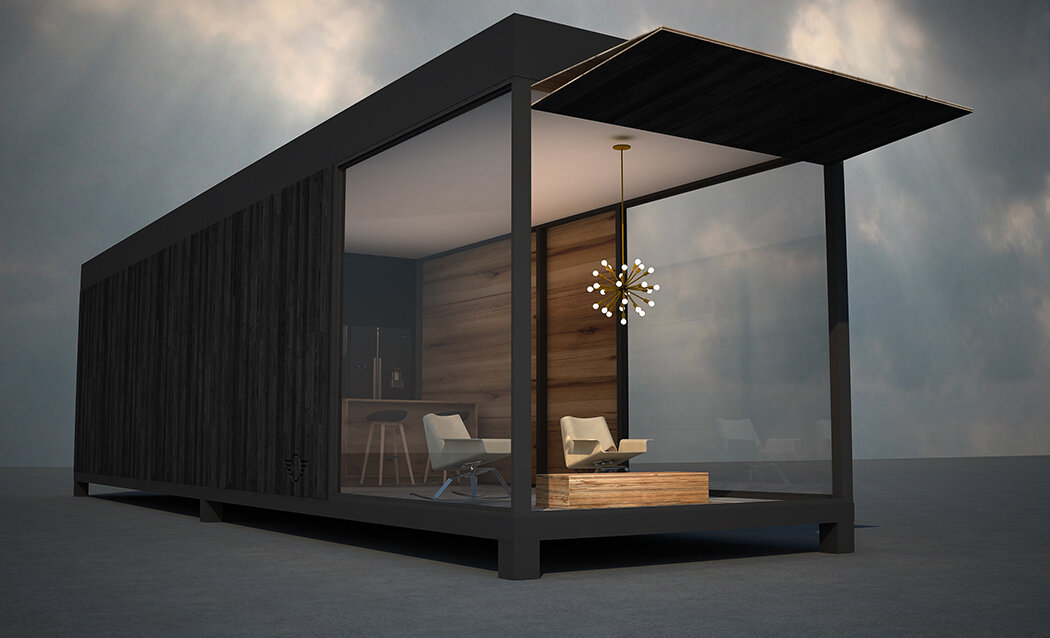
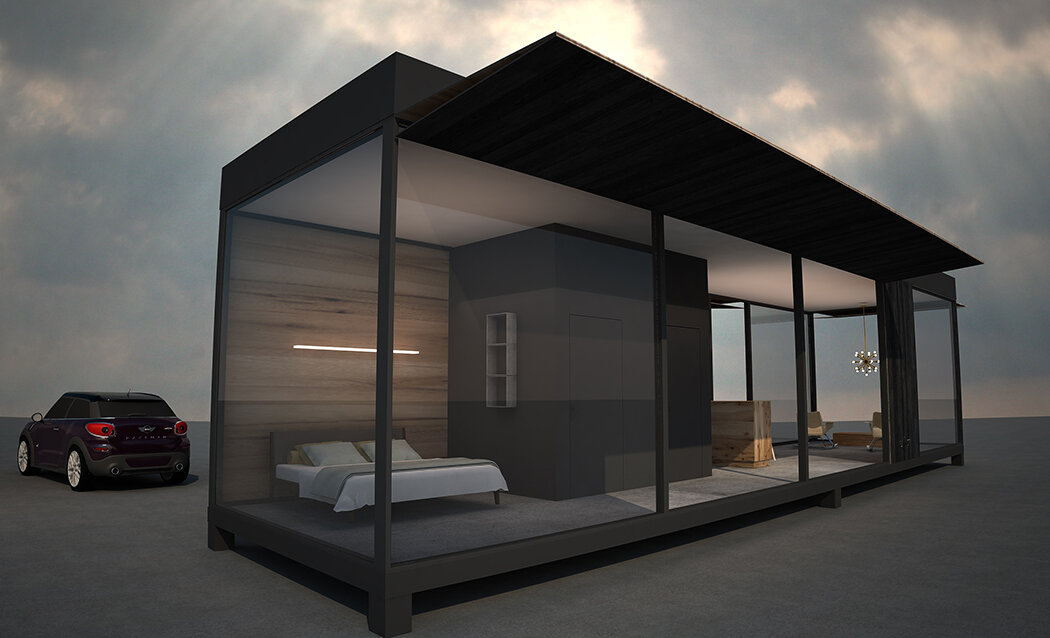
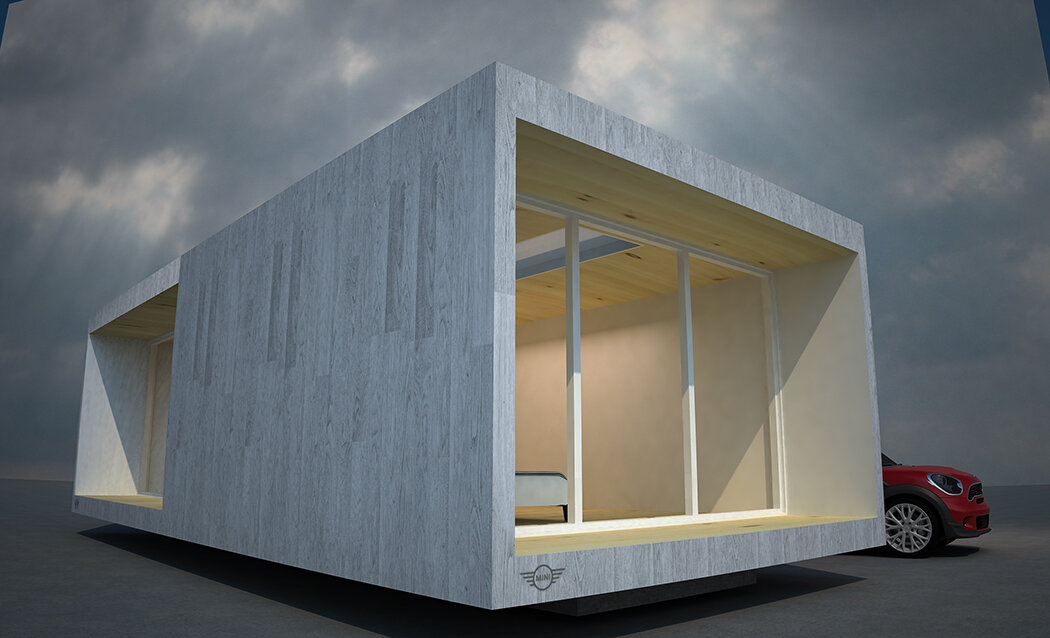
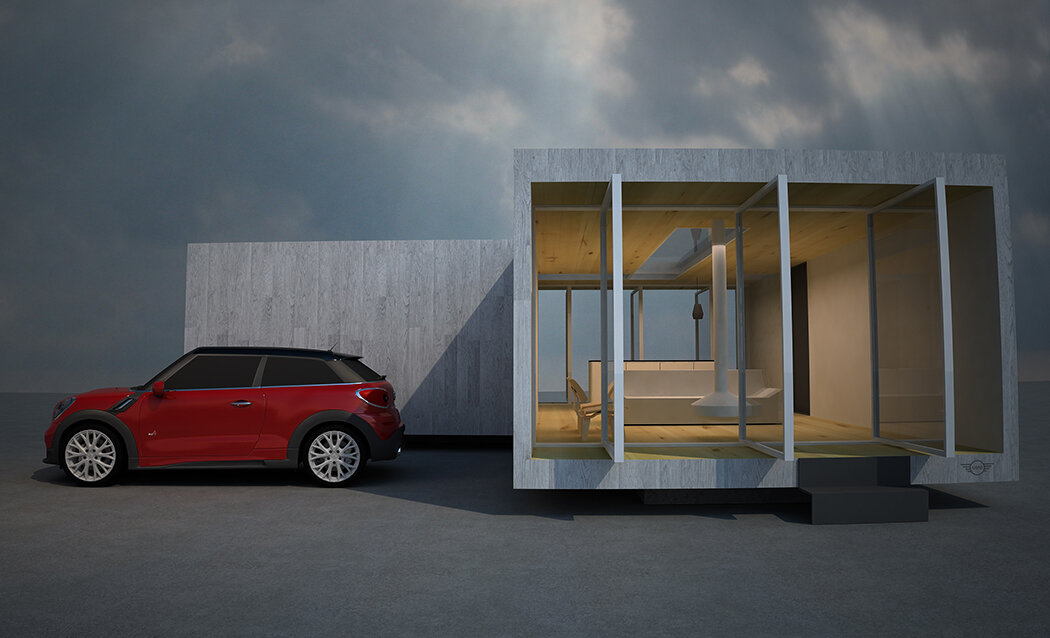
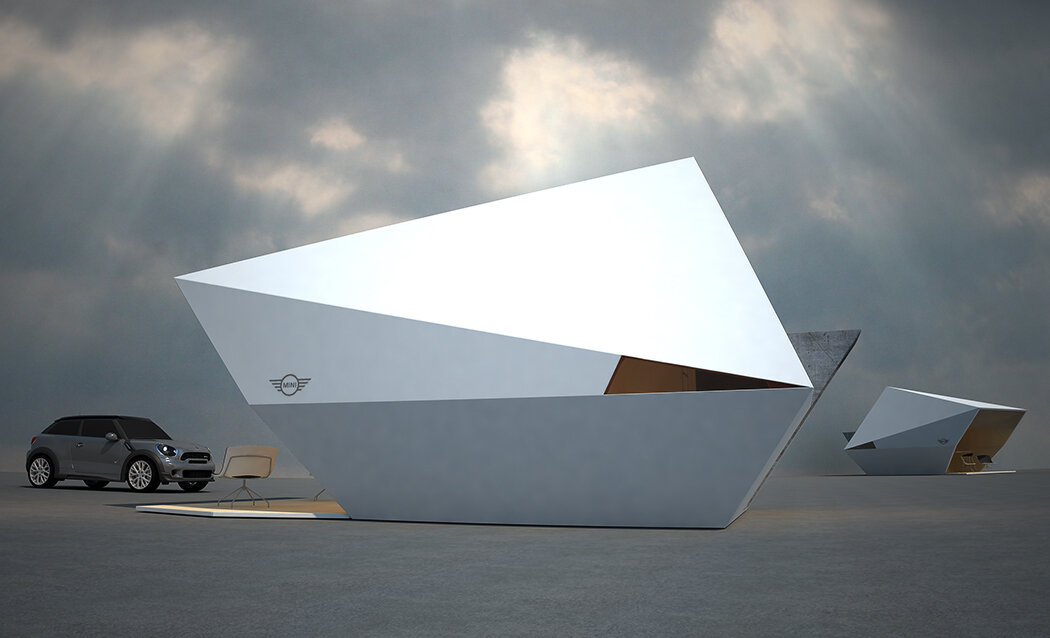
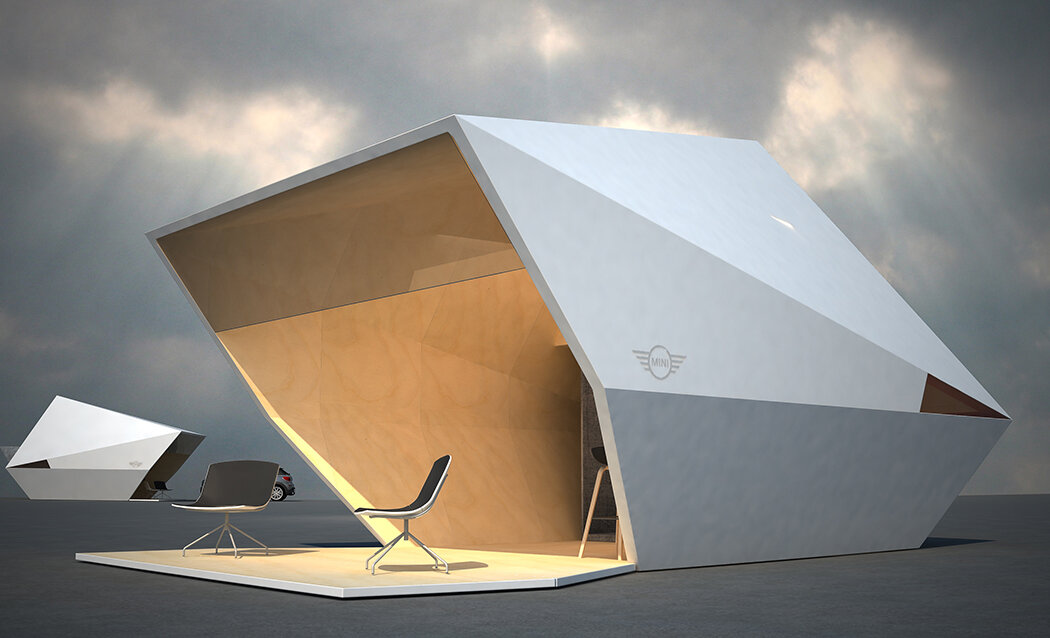
mini house
An activation for Mini, where the press is invited to experience the brand realized in architecture. The concepts are an exploration of modern form with unexpected moments of surprise.
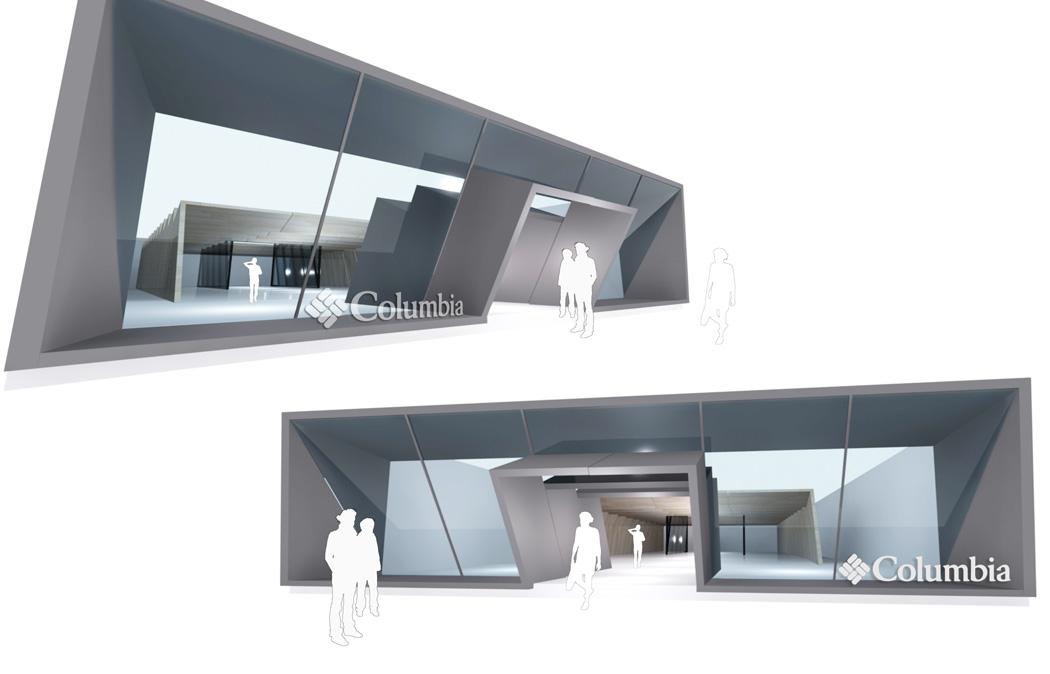
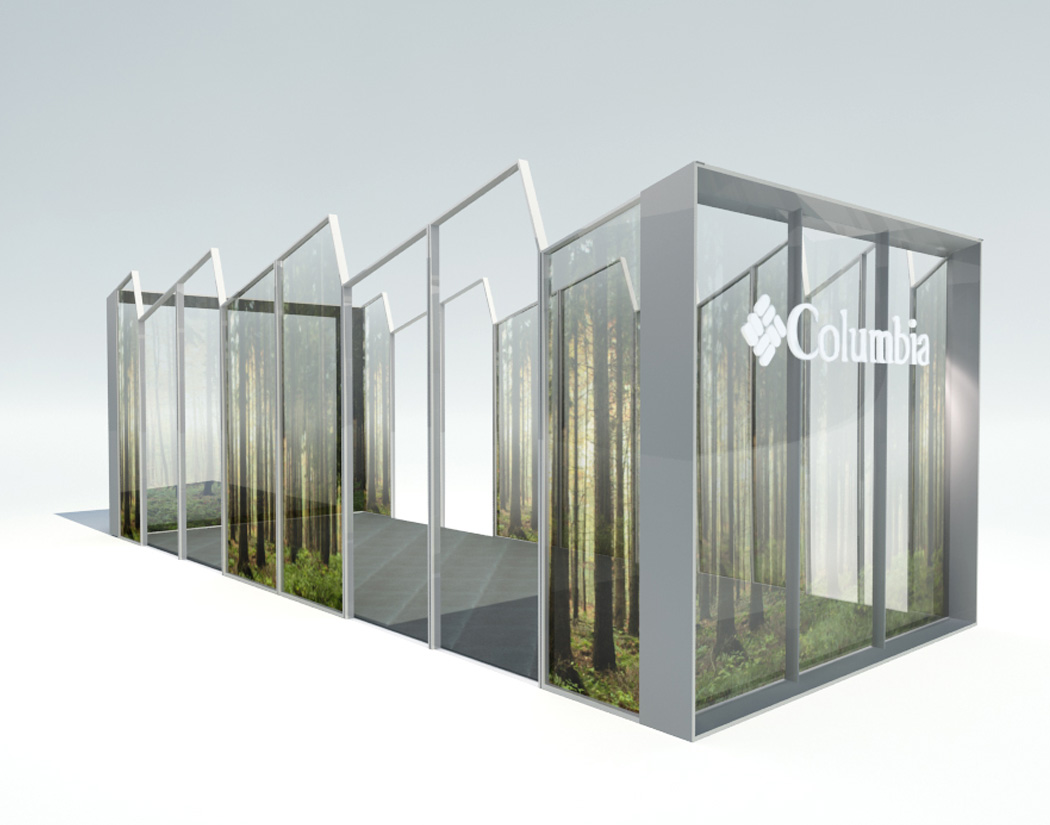
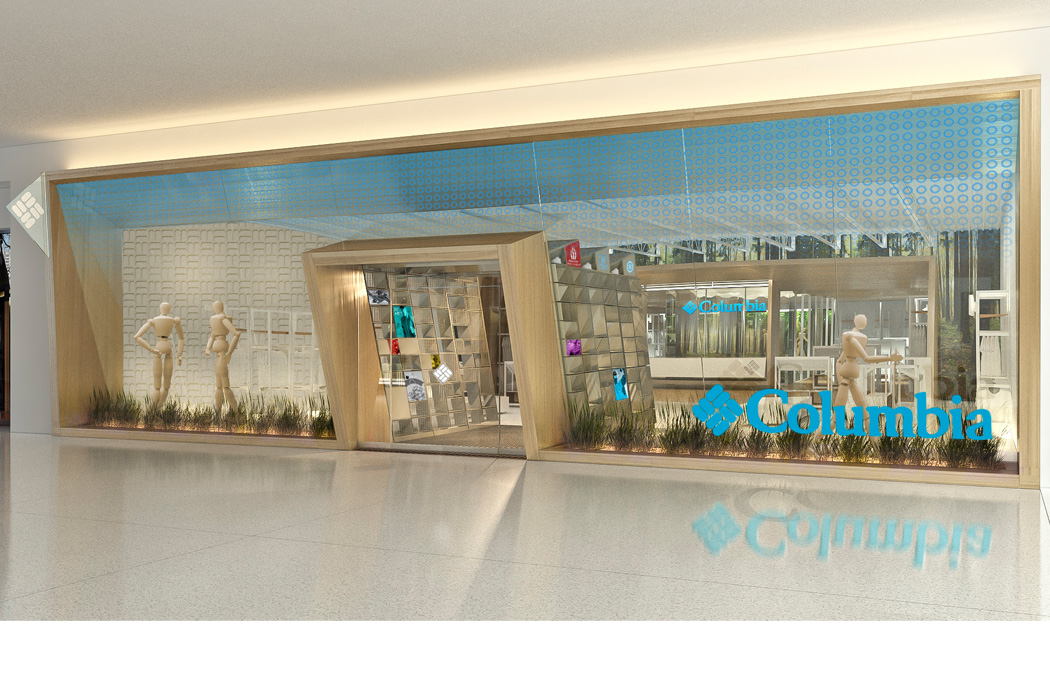
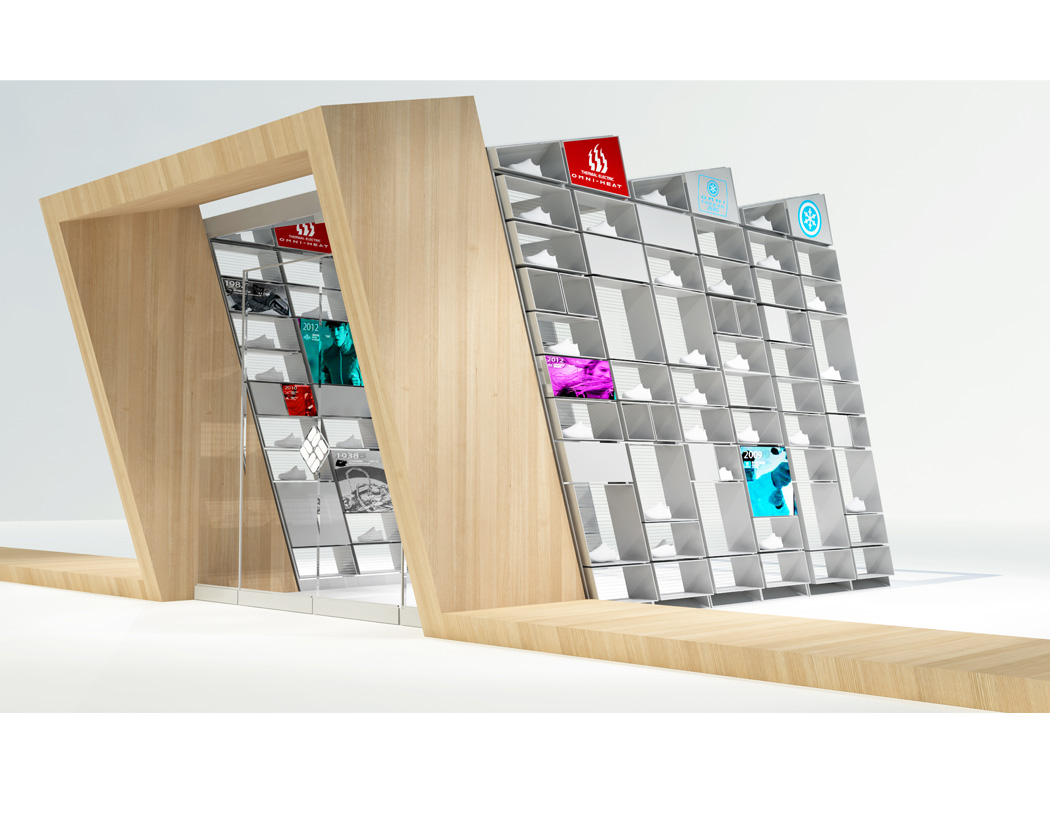
Columbia Sportswear
Designed for Skylab Architecture. Columbia flagship store concepts including front elevation, central lounge and footwear fixtures. Continuity and user relevance envelop the experience with an intriguing gateway into the store.
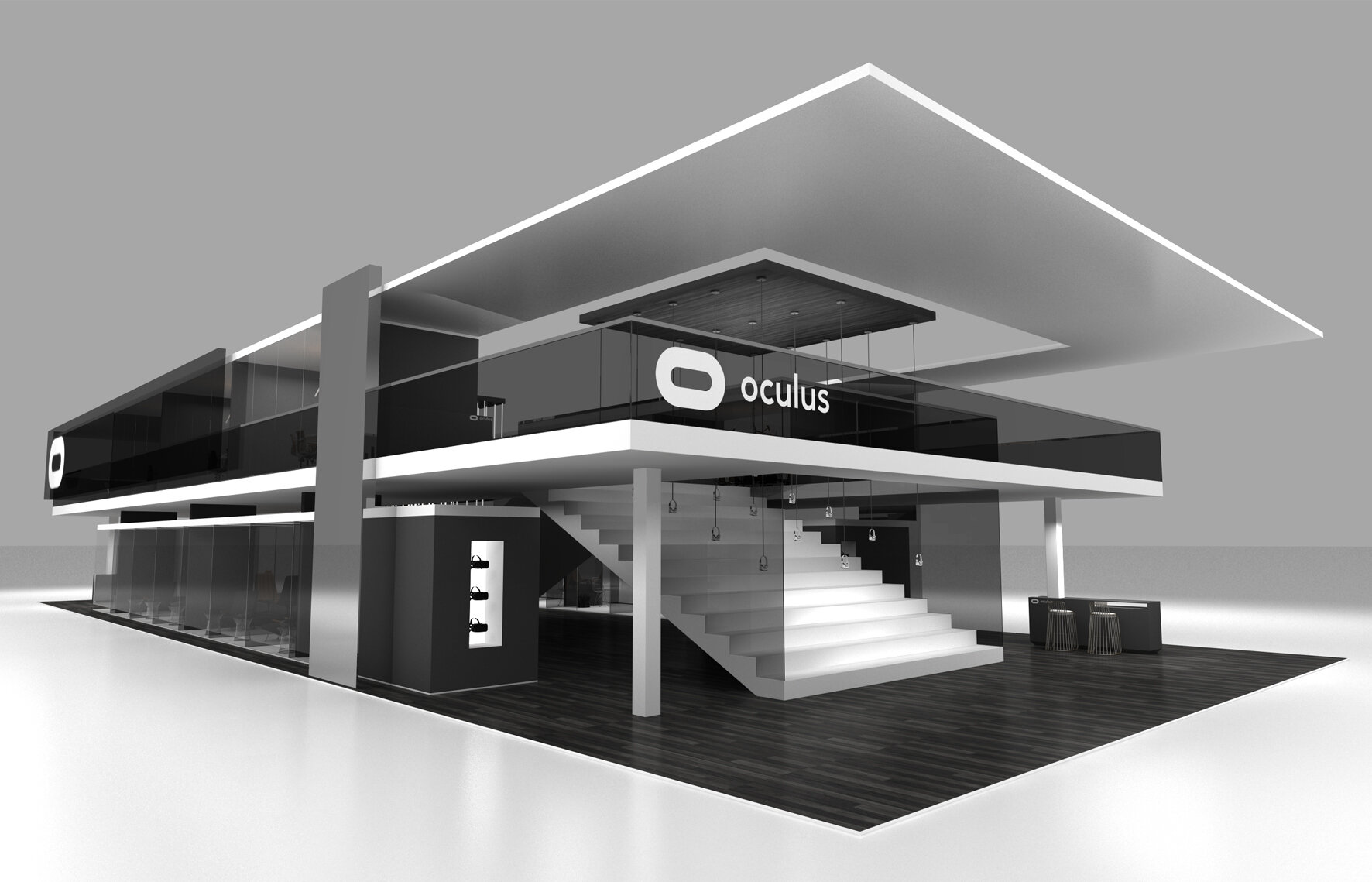
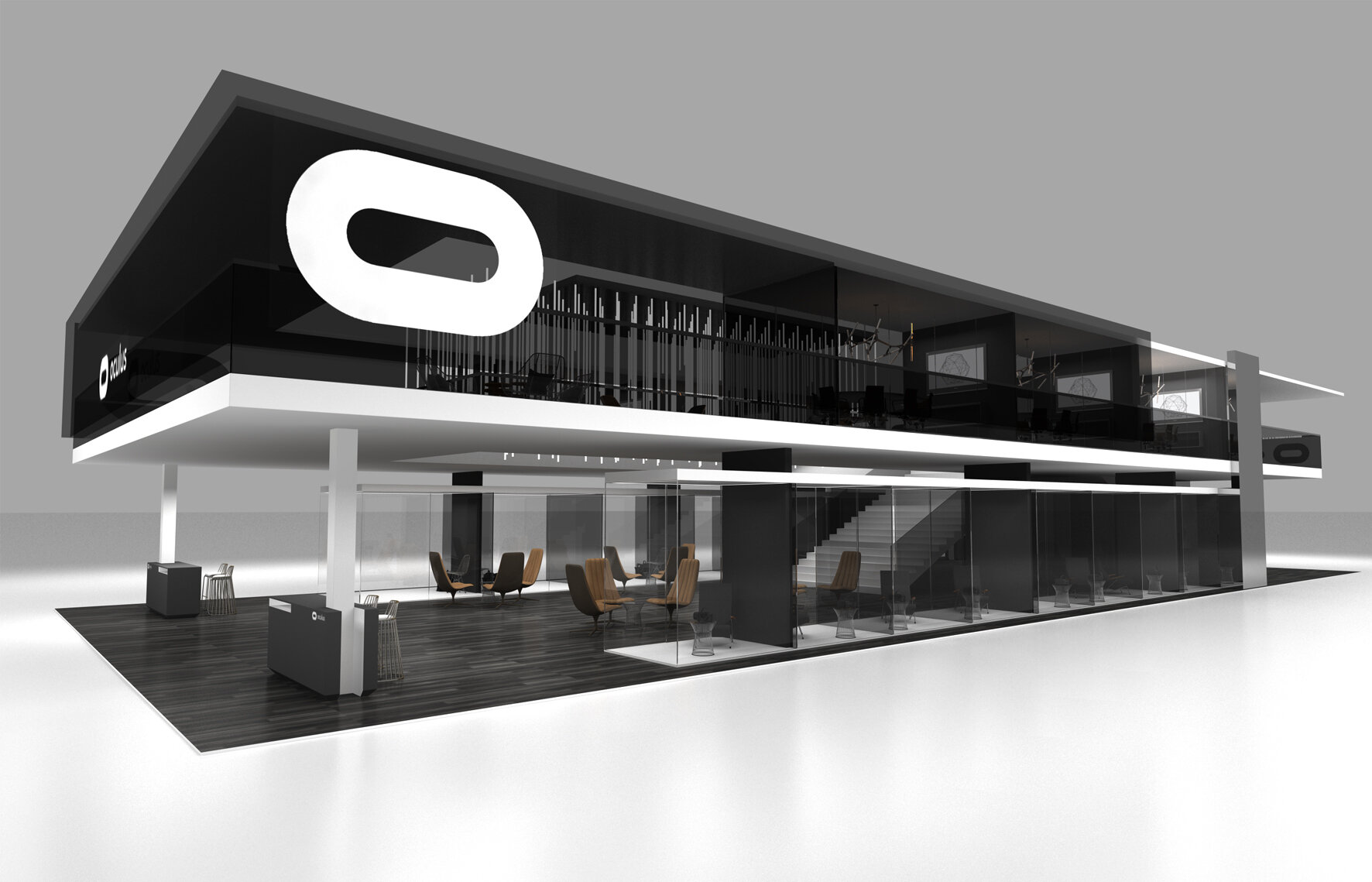
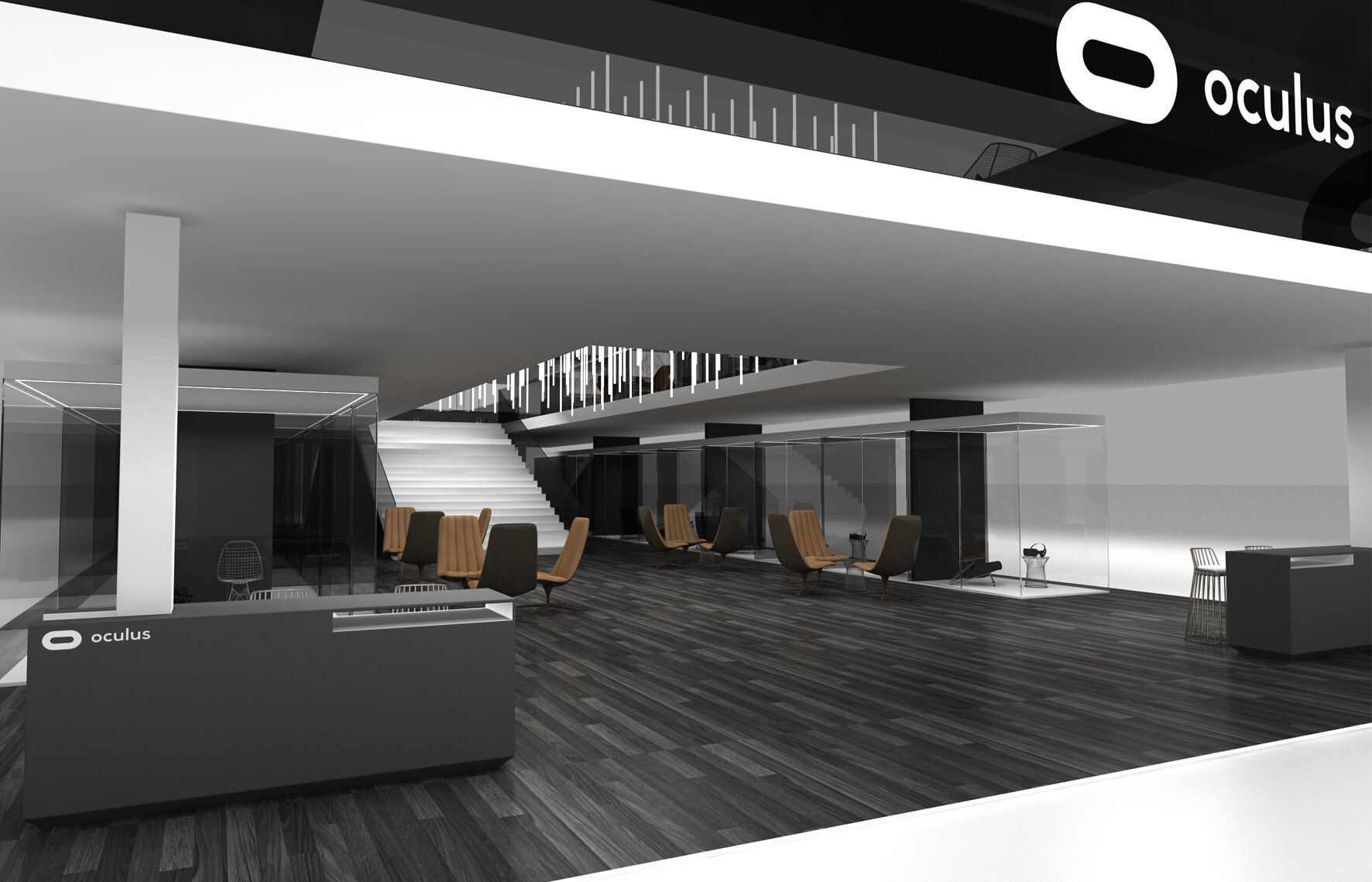
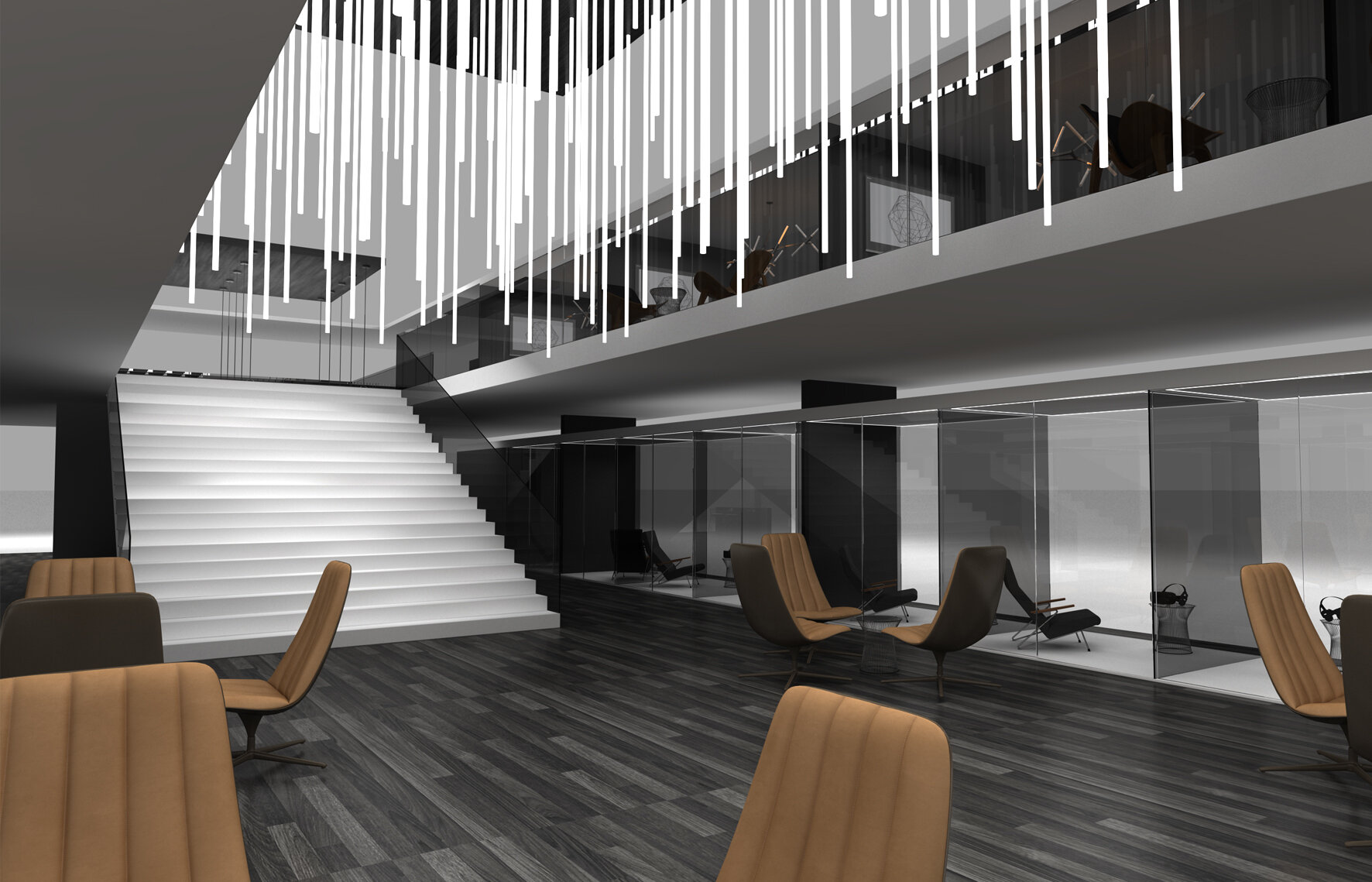
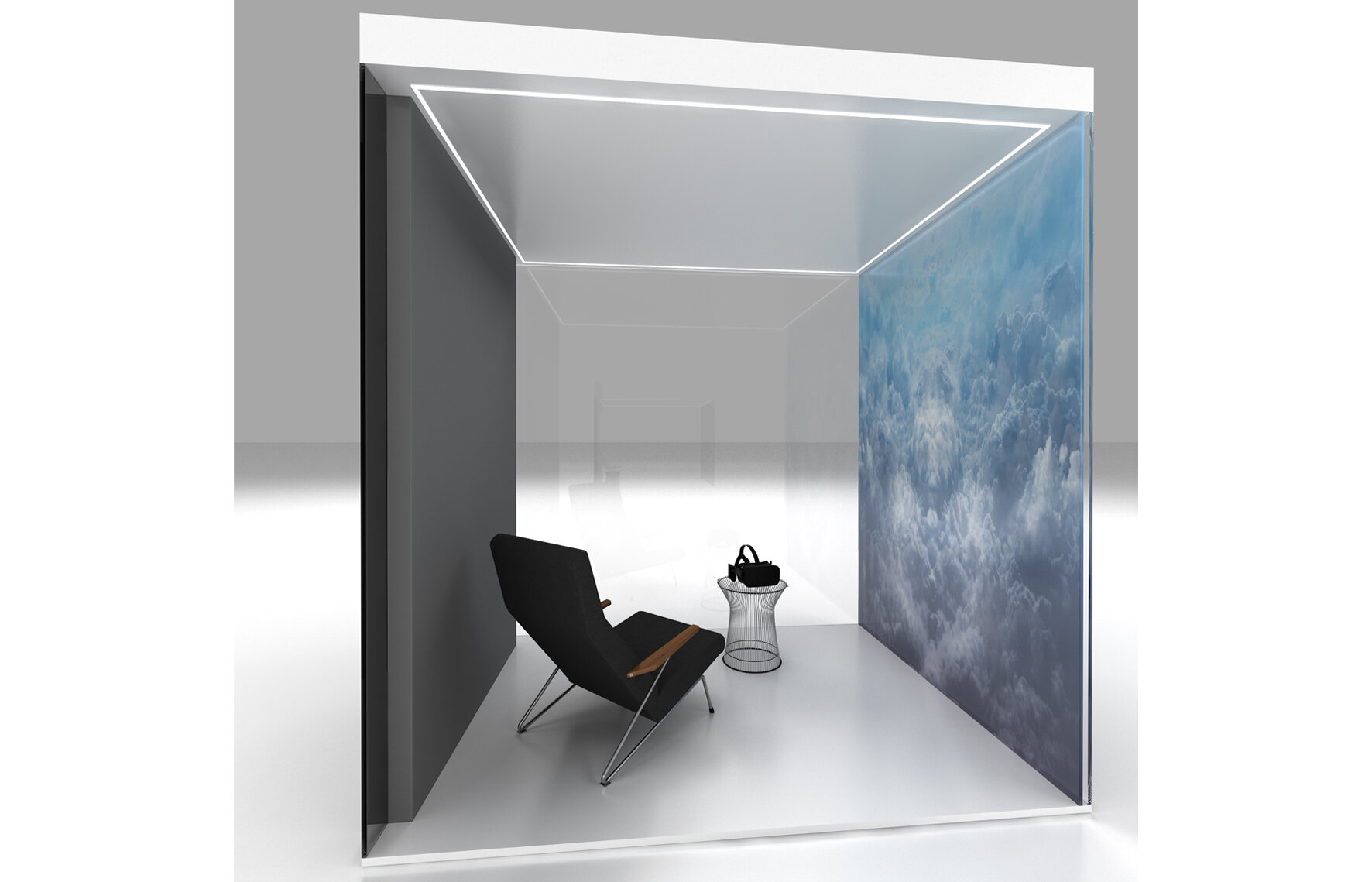
Oculus
Designed for CES 2018. A two-story experience showcasing VR headsets in immersive experiences throughout the lower floor. Glass rooms become a visual display as people inside move to their environment, creating movement along the entire length of the space. A more casual demo happens on the grand staircase. Headsets hang from cords, inviting guests to have a seat and try them out. This concept has strong linear architecture and relies on simple lines to enhance the product, rather than compete with it.
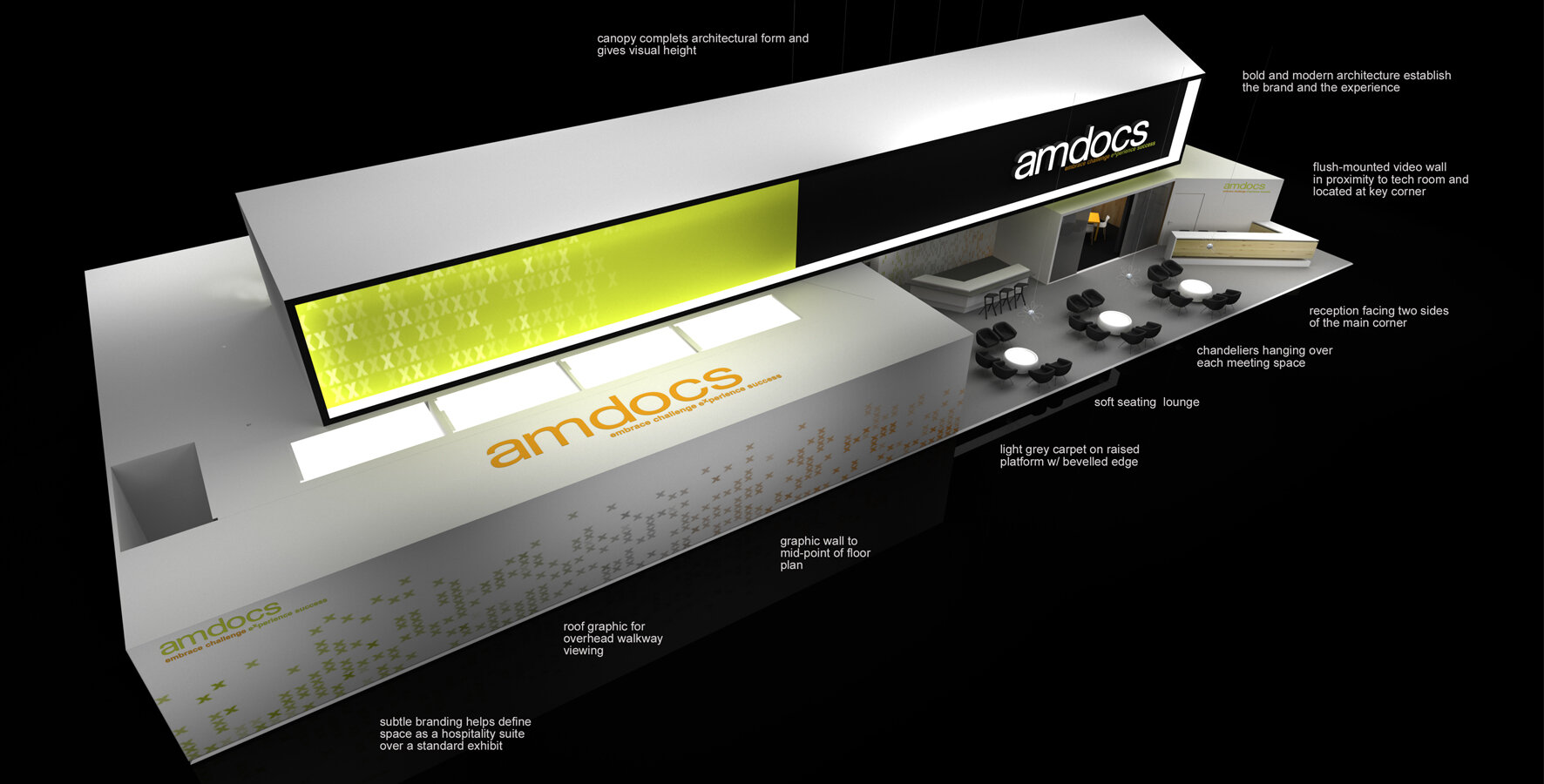
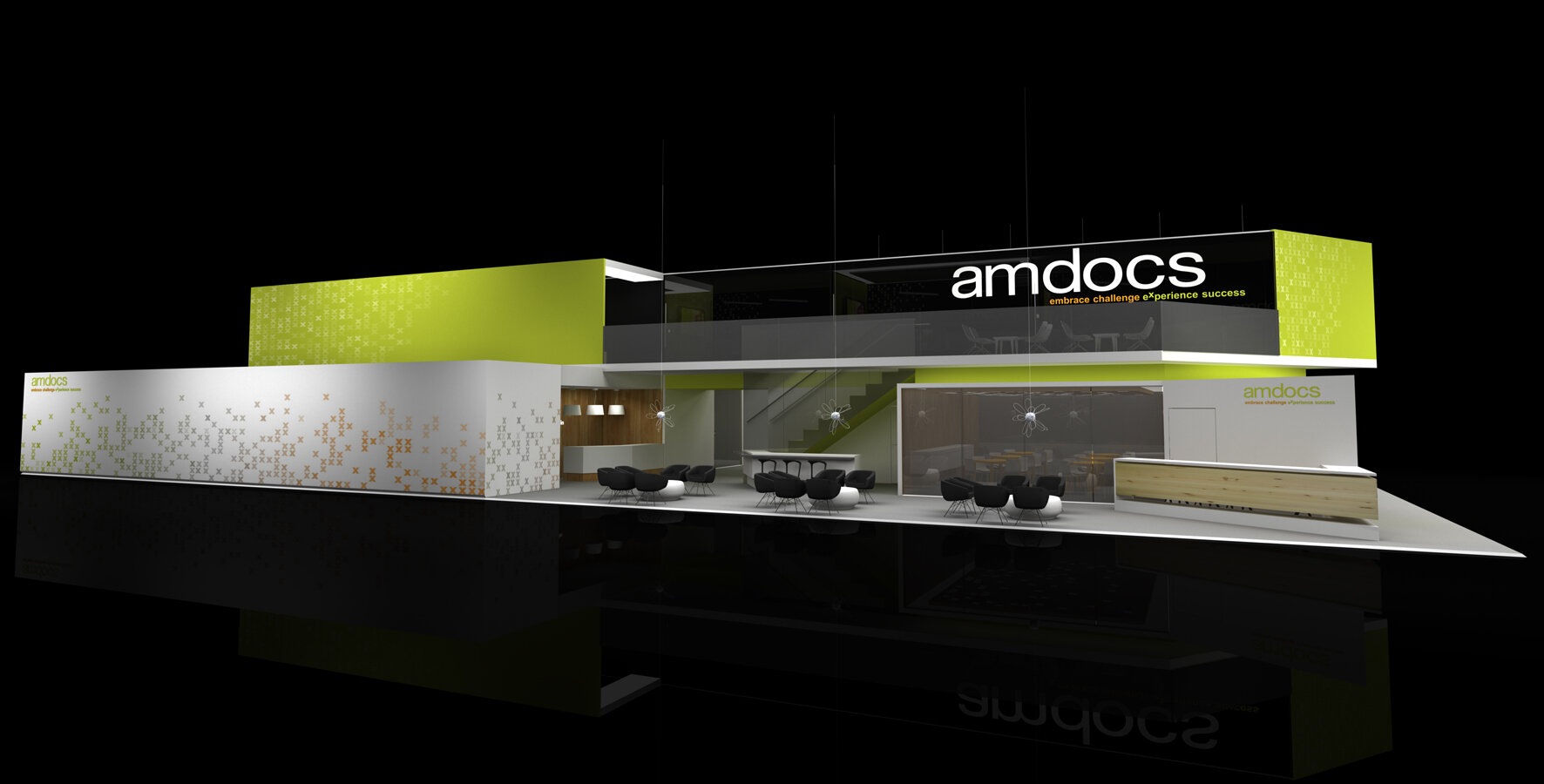
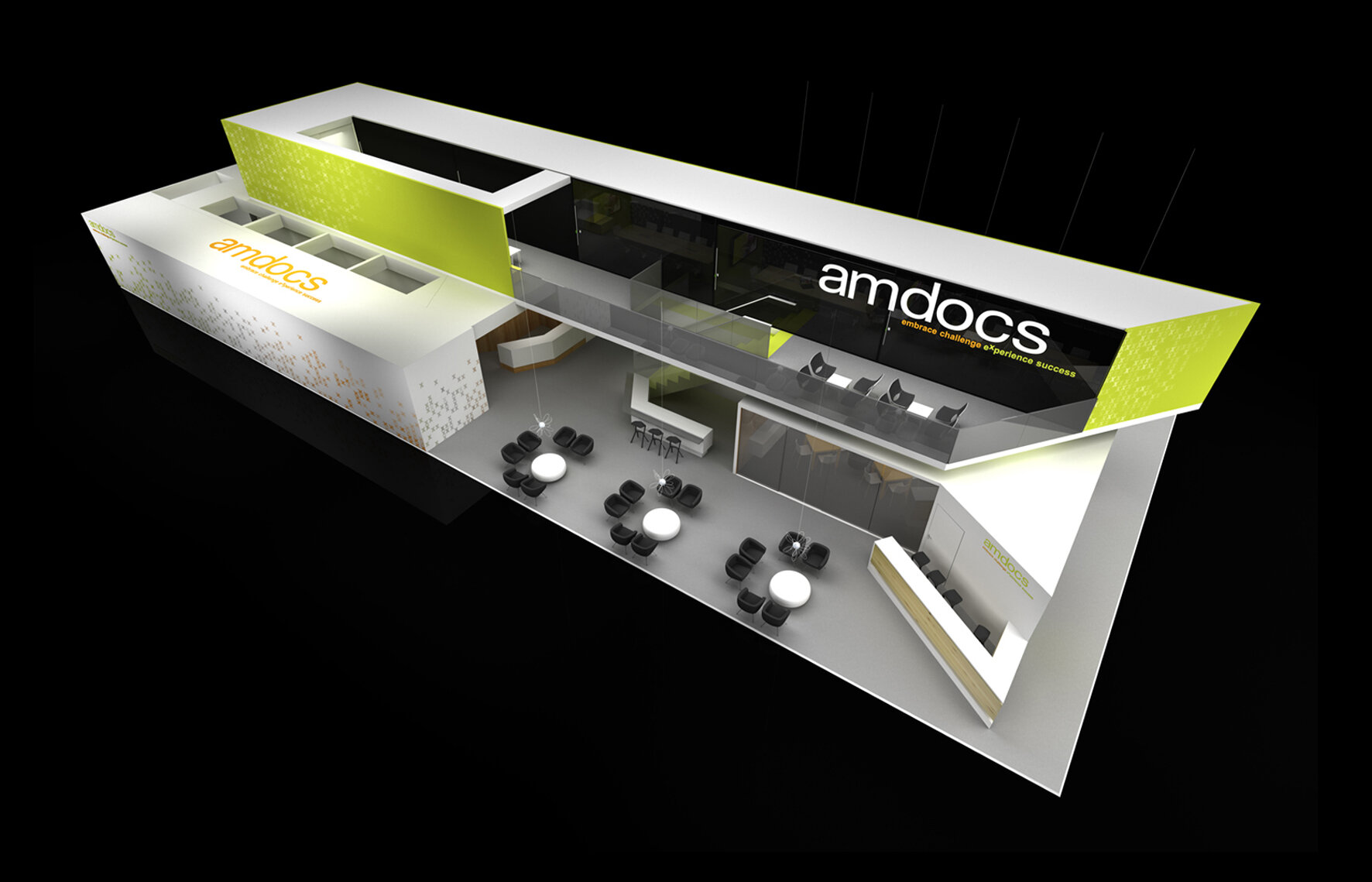
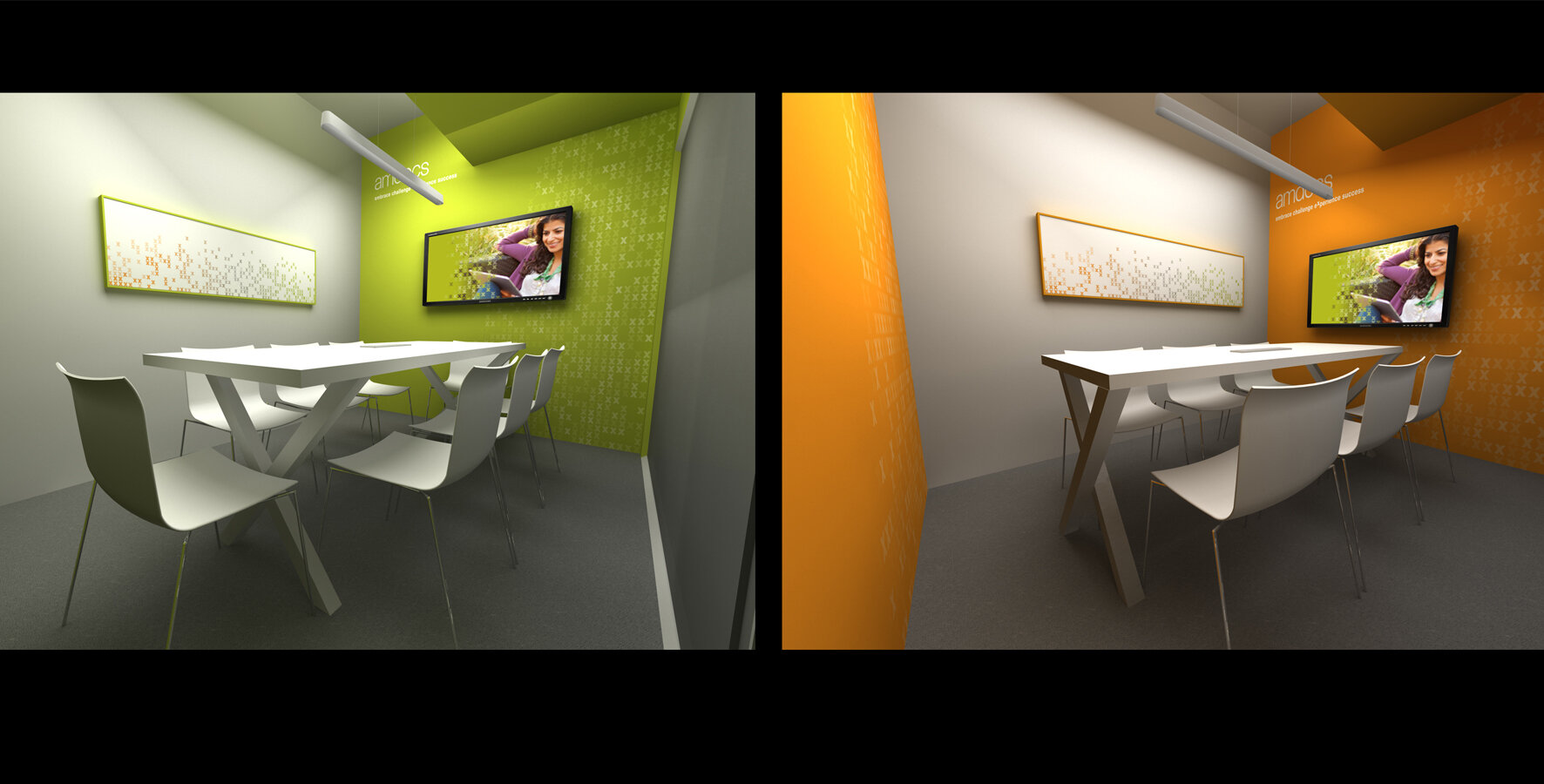
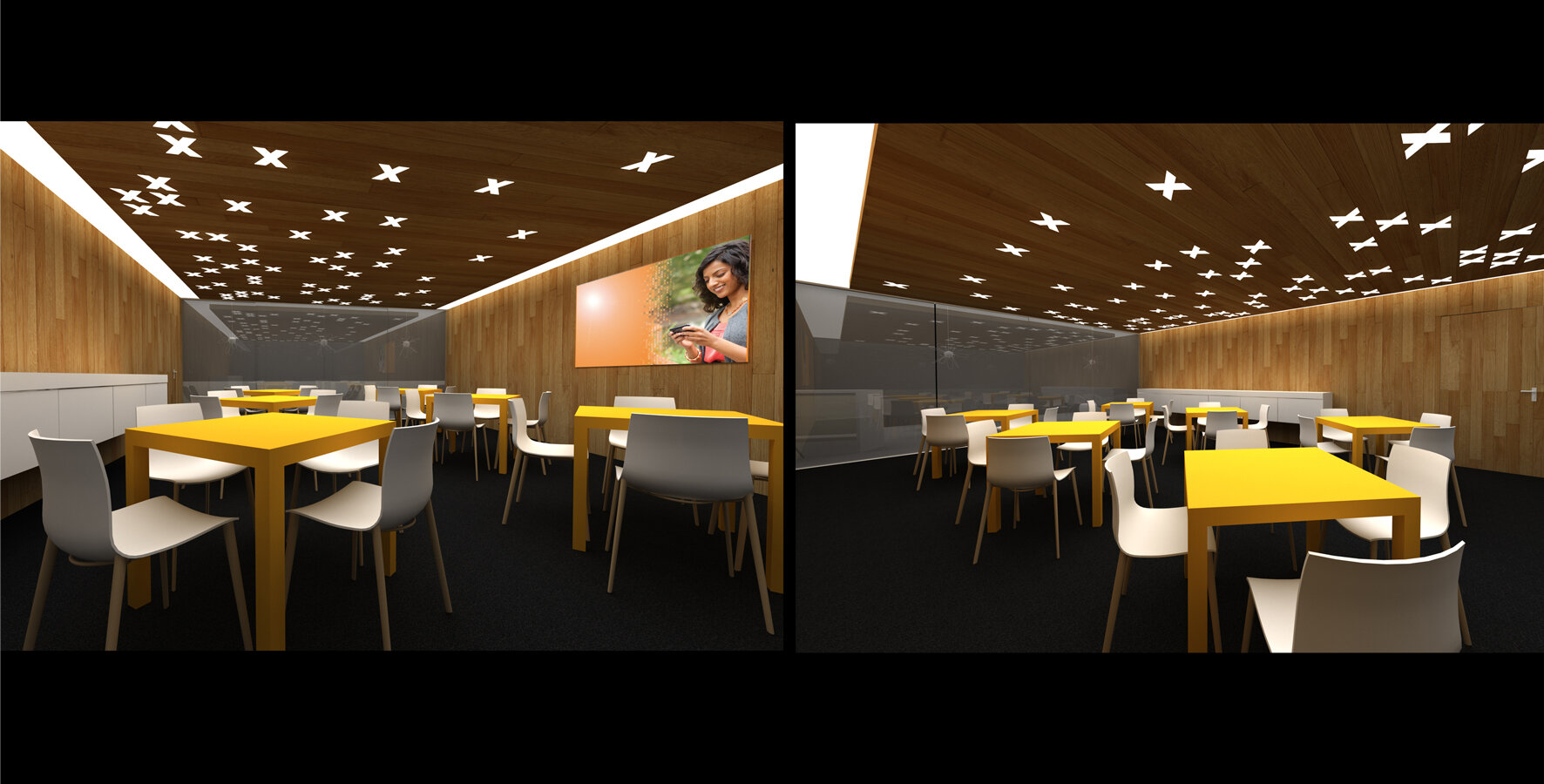
Amdocs
Designed for the 2015 Mobile World Congress show in Barcelona, Spain...With a footprint of 384 sq meters, the exhibit is two levels for customer meetings and hospitality. The challenge is to maximize seating capacity while providing all the amenities for a relaxing and informative experience. The architecture is modern, yet embraces bold graphics to temper the dramatic angular design.
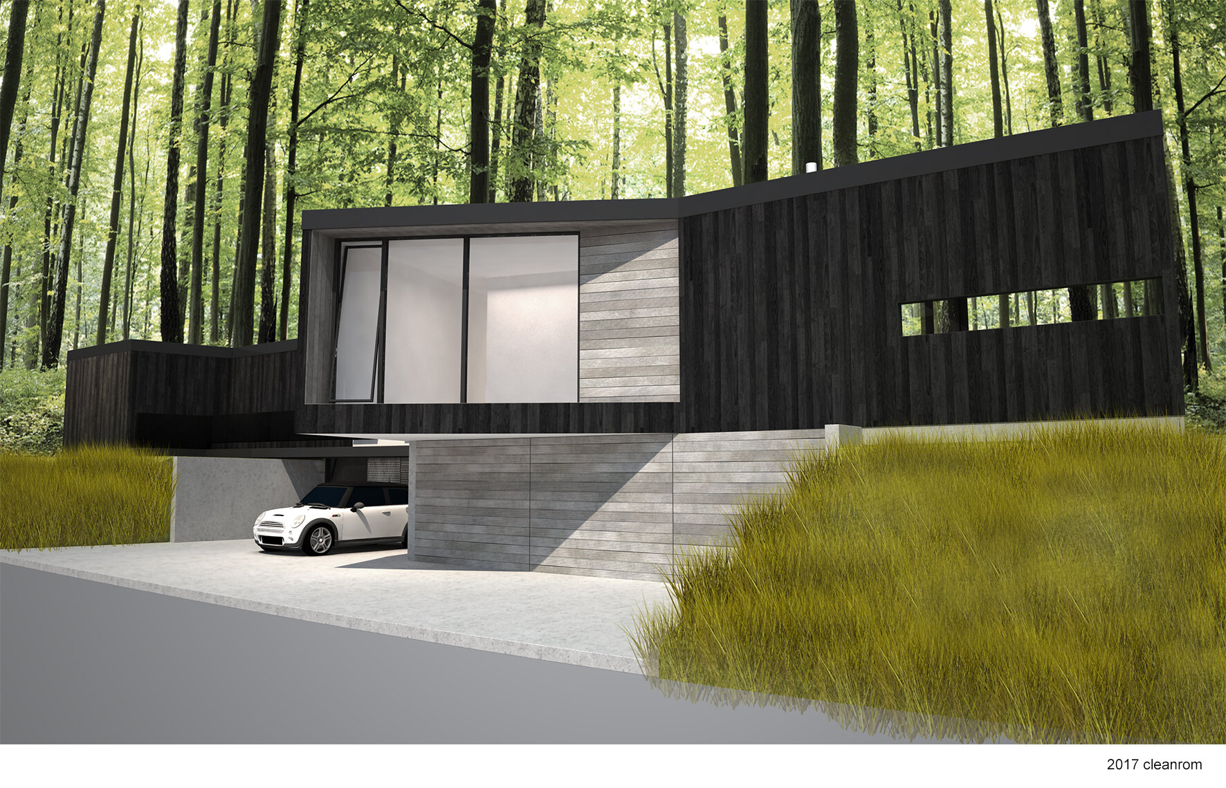
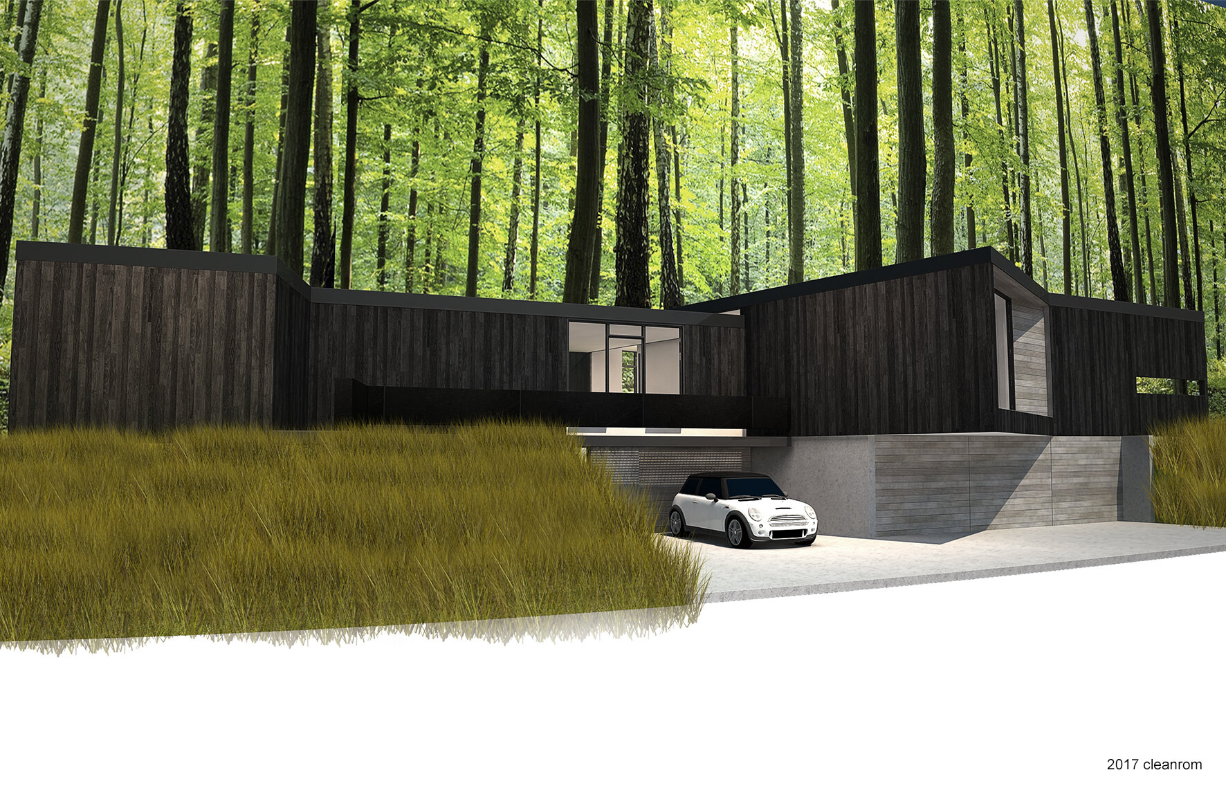
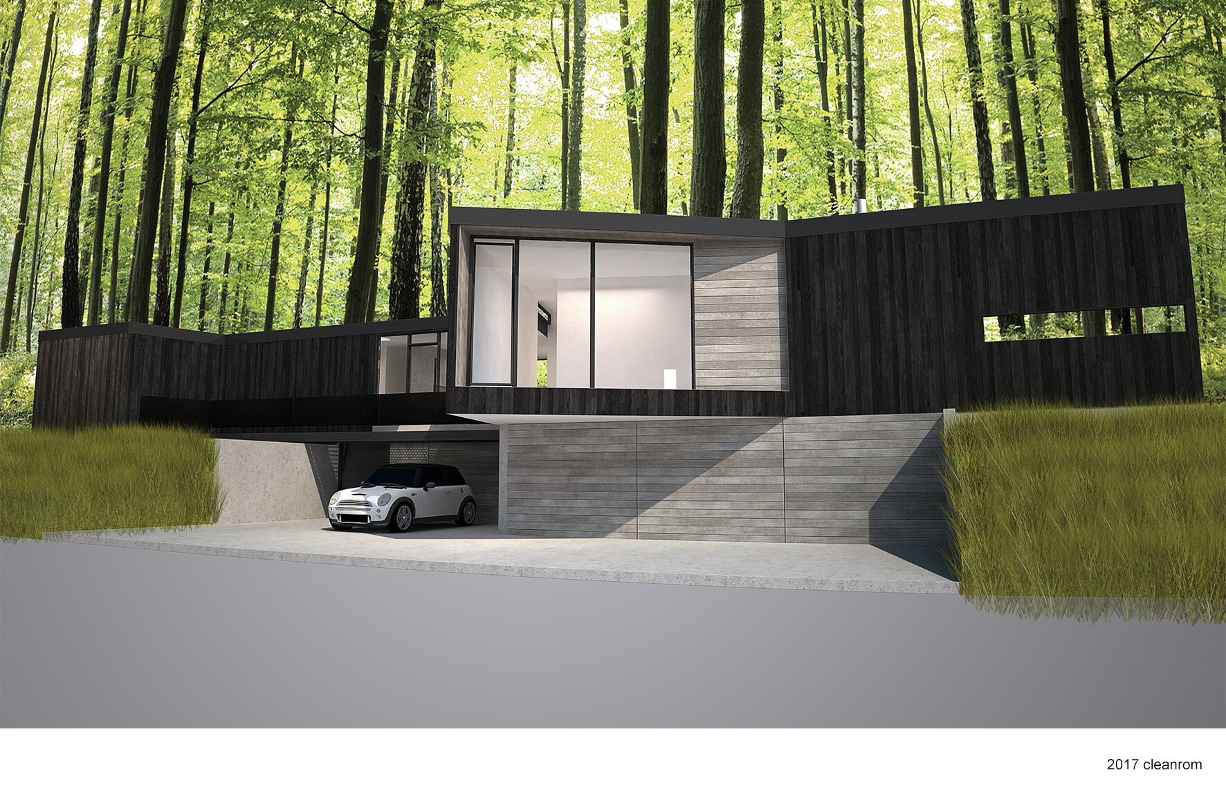
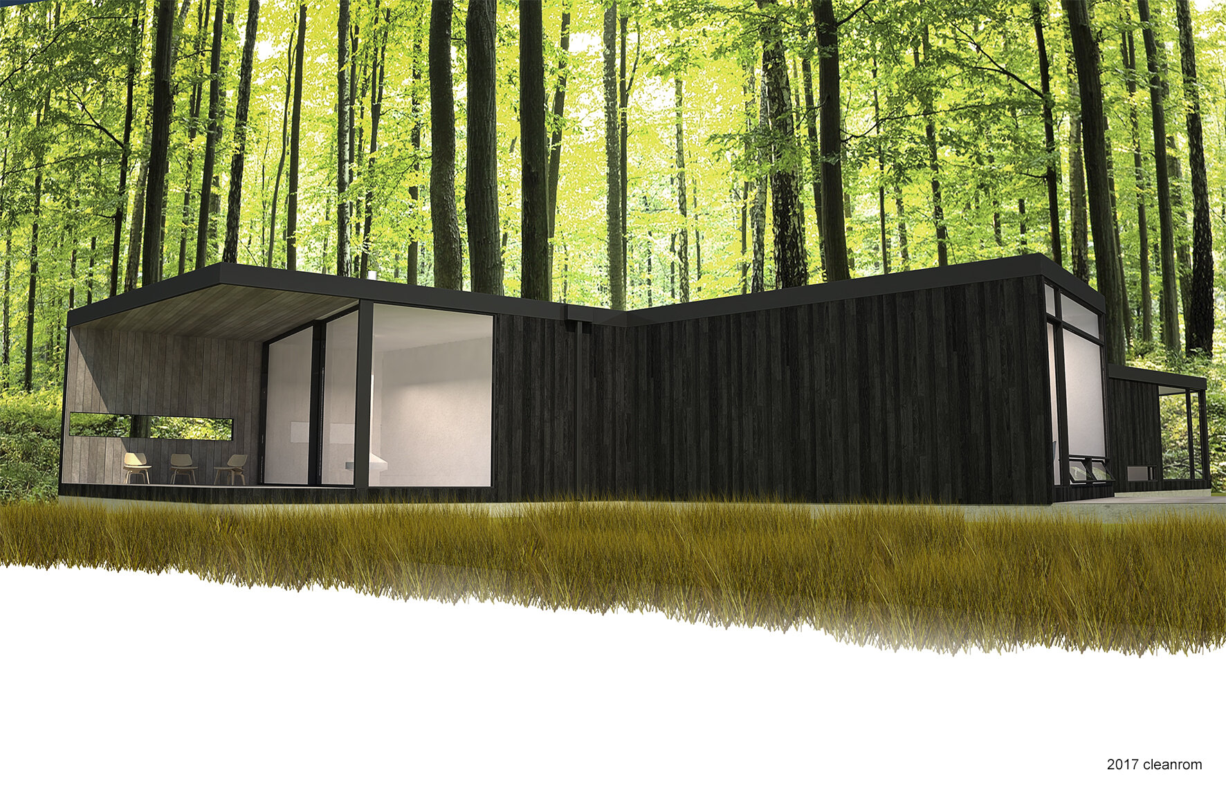
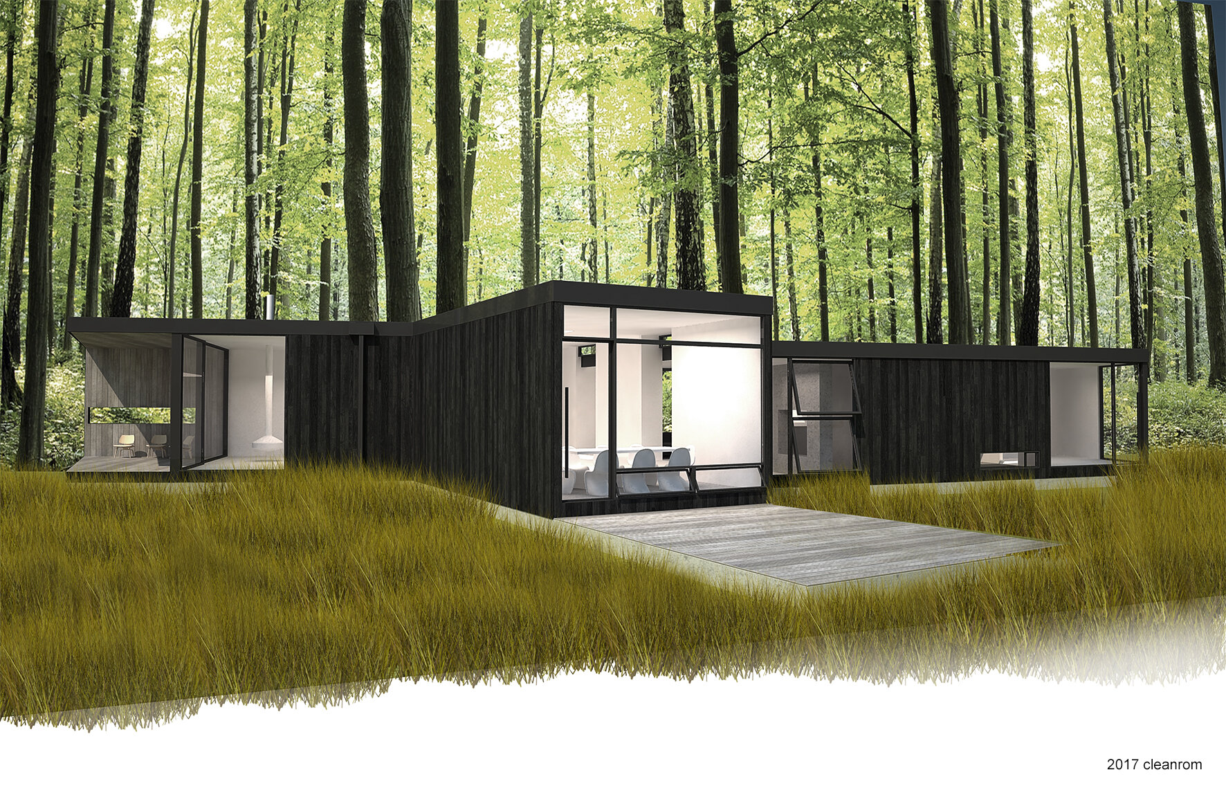
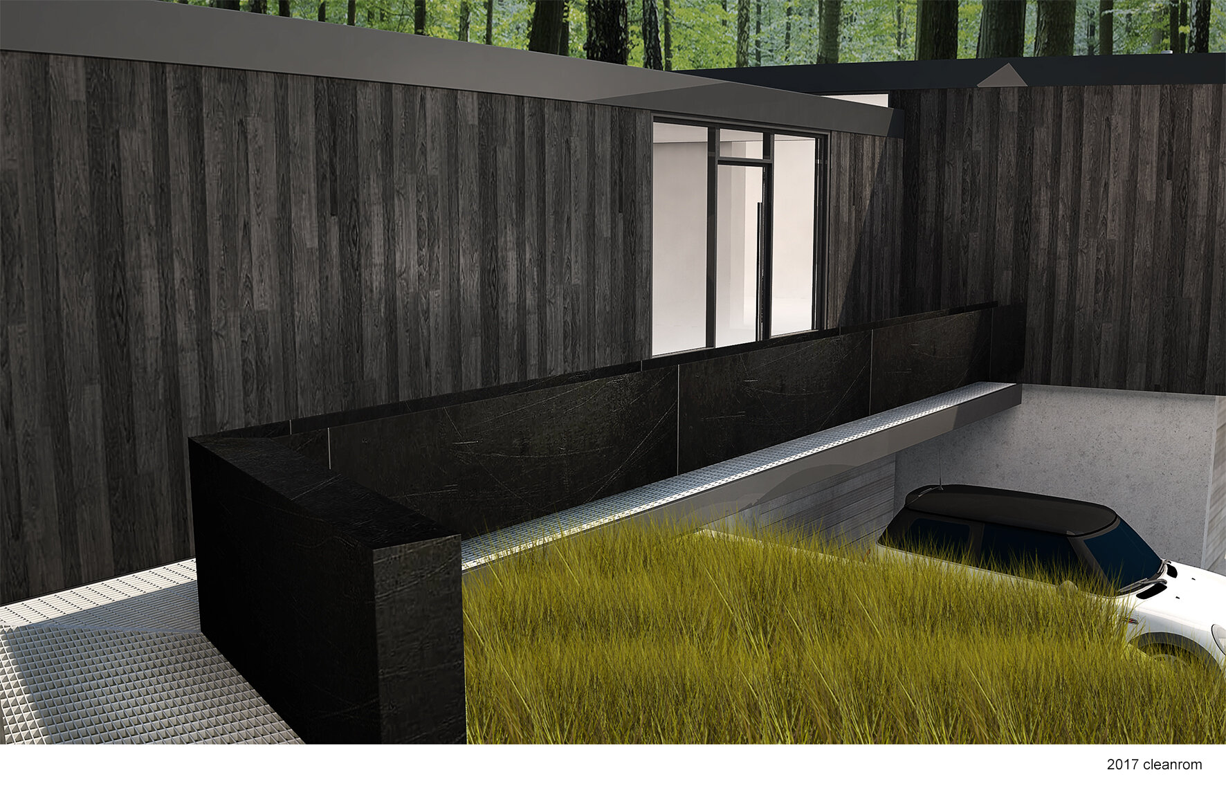
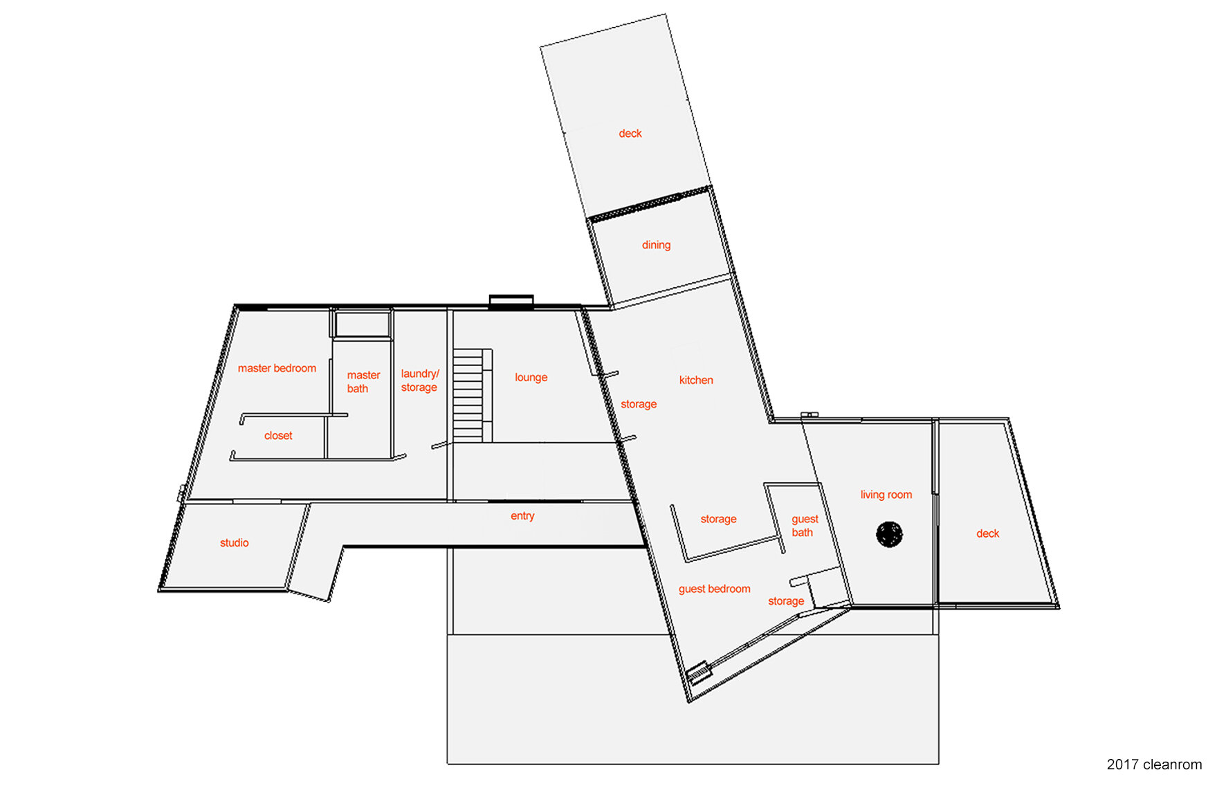
X home
The context of the property begged to have key rooms of the house facing in the four main compass directions. Located on a six acre hill with a plateau in the middle, the views include a forest of broad leaf maples and evergreens, a creek, and a small orchard. The residence is 2200 sq ft with a generous lower level for parking, storage, and shop space.
