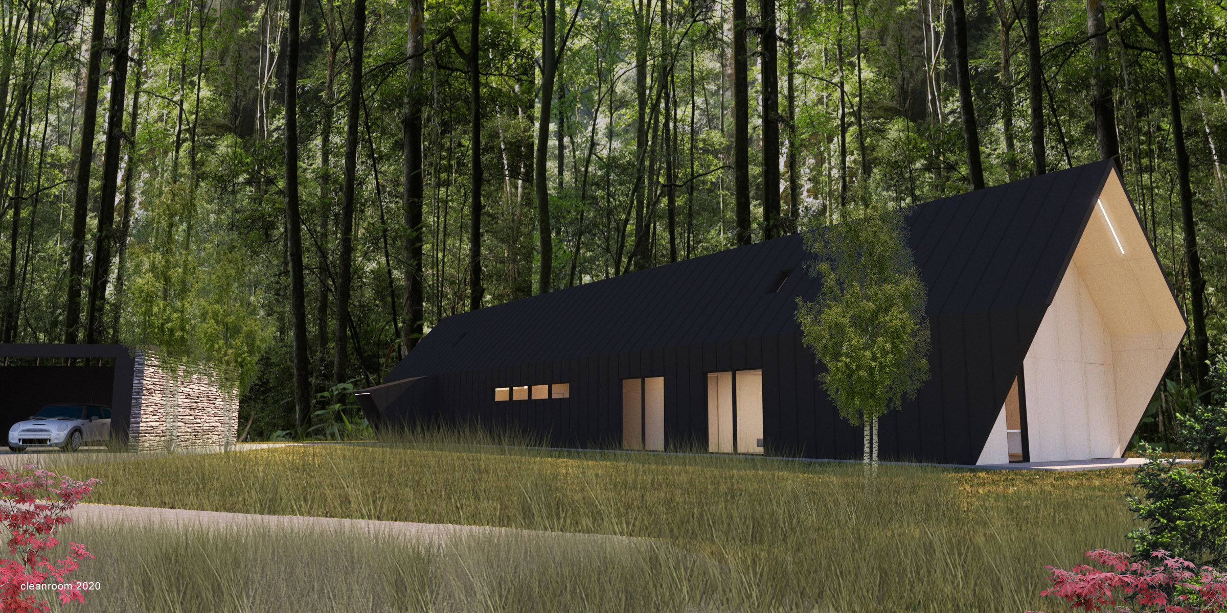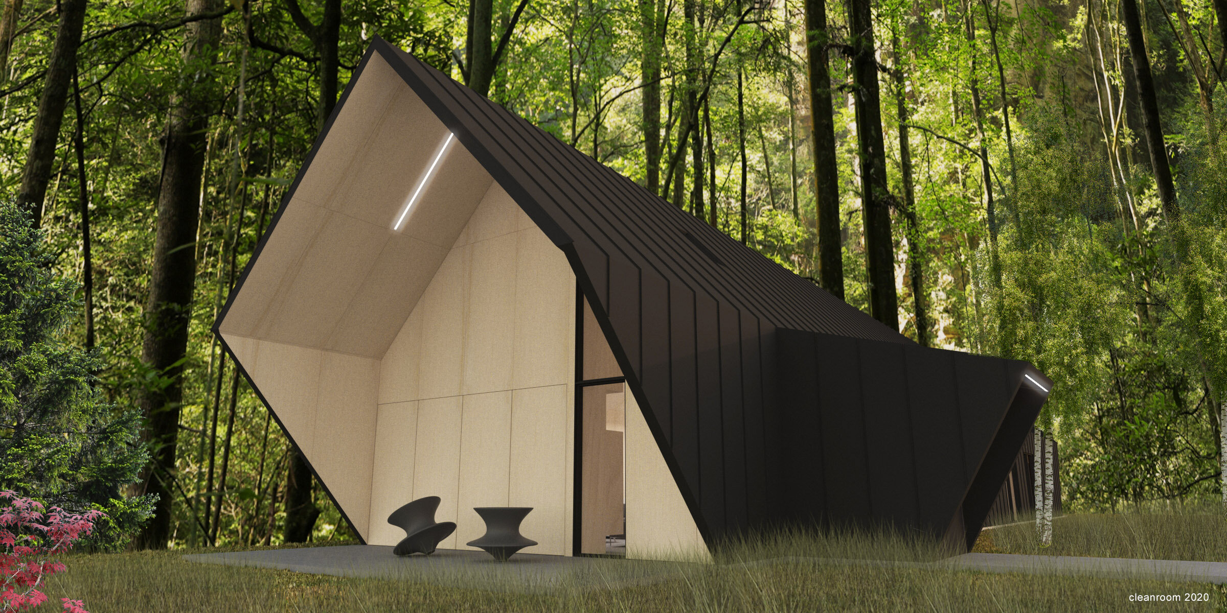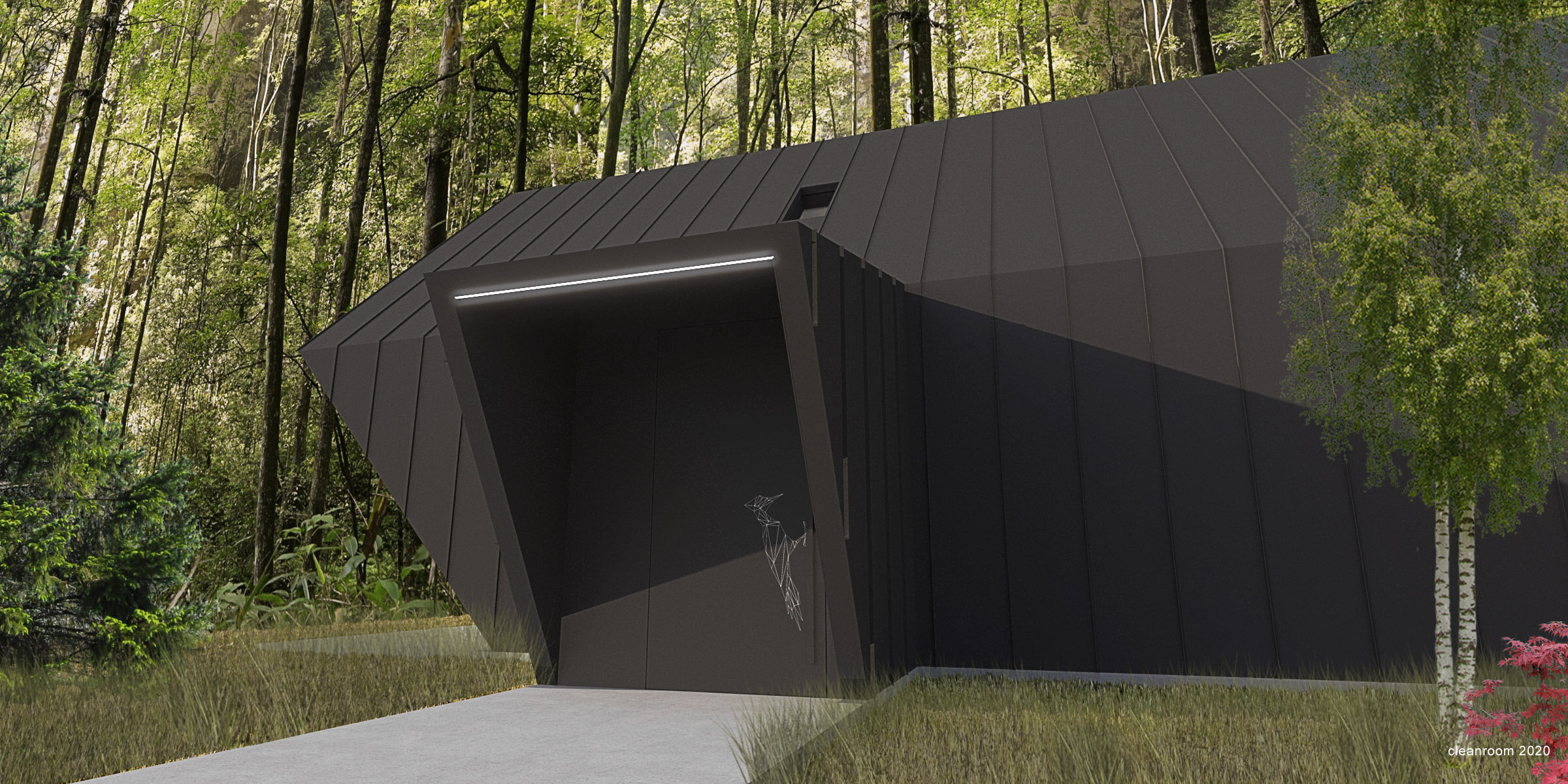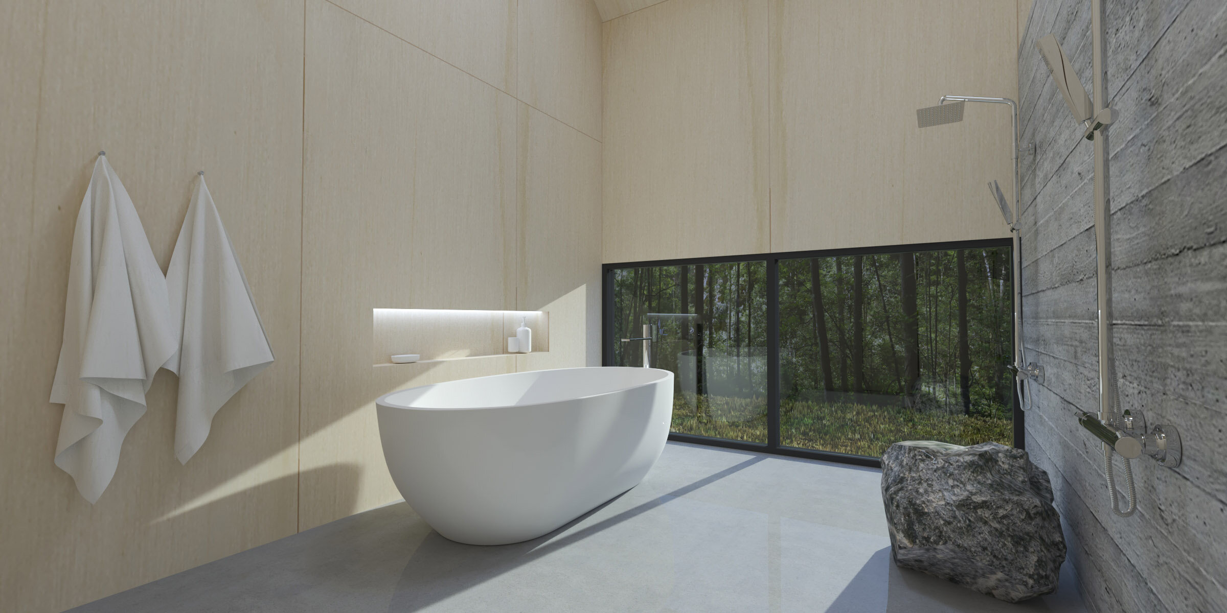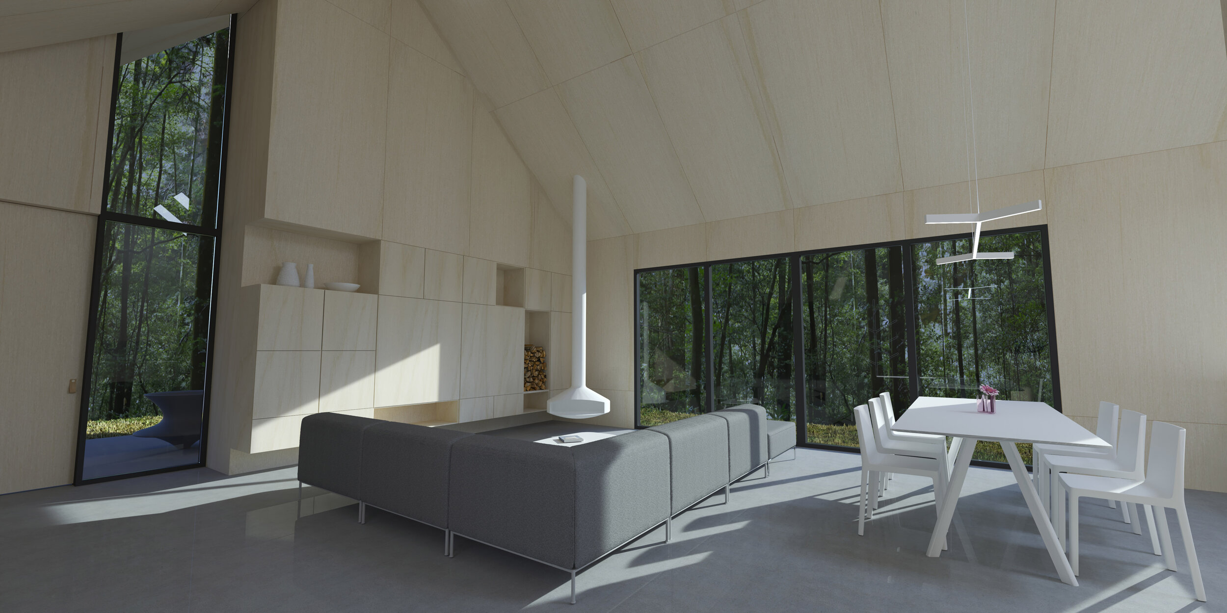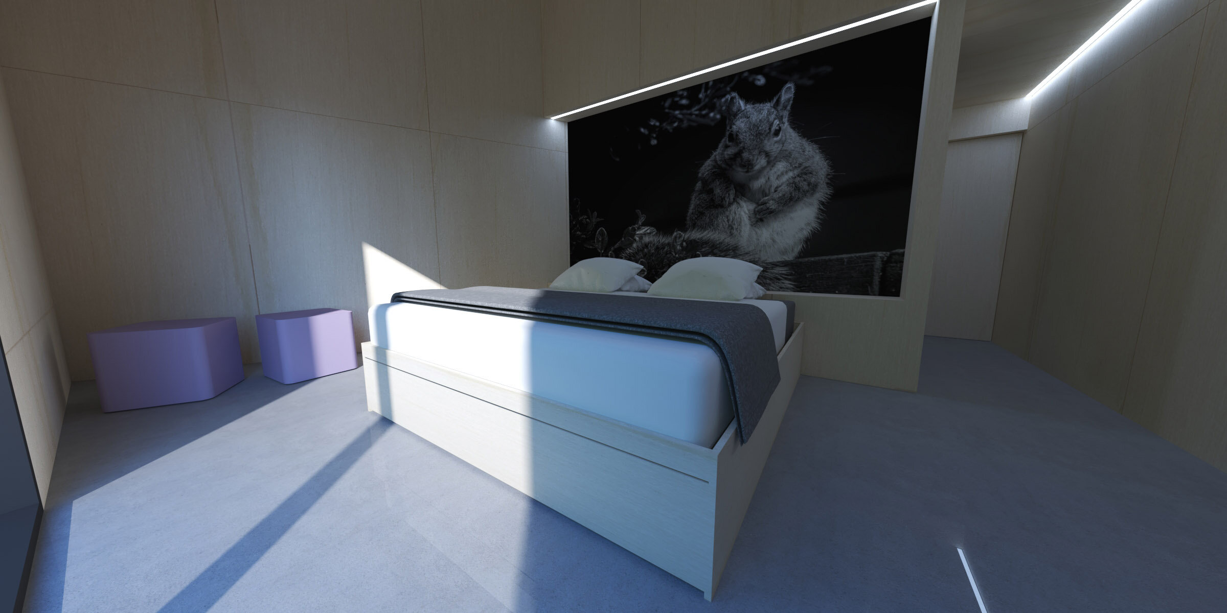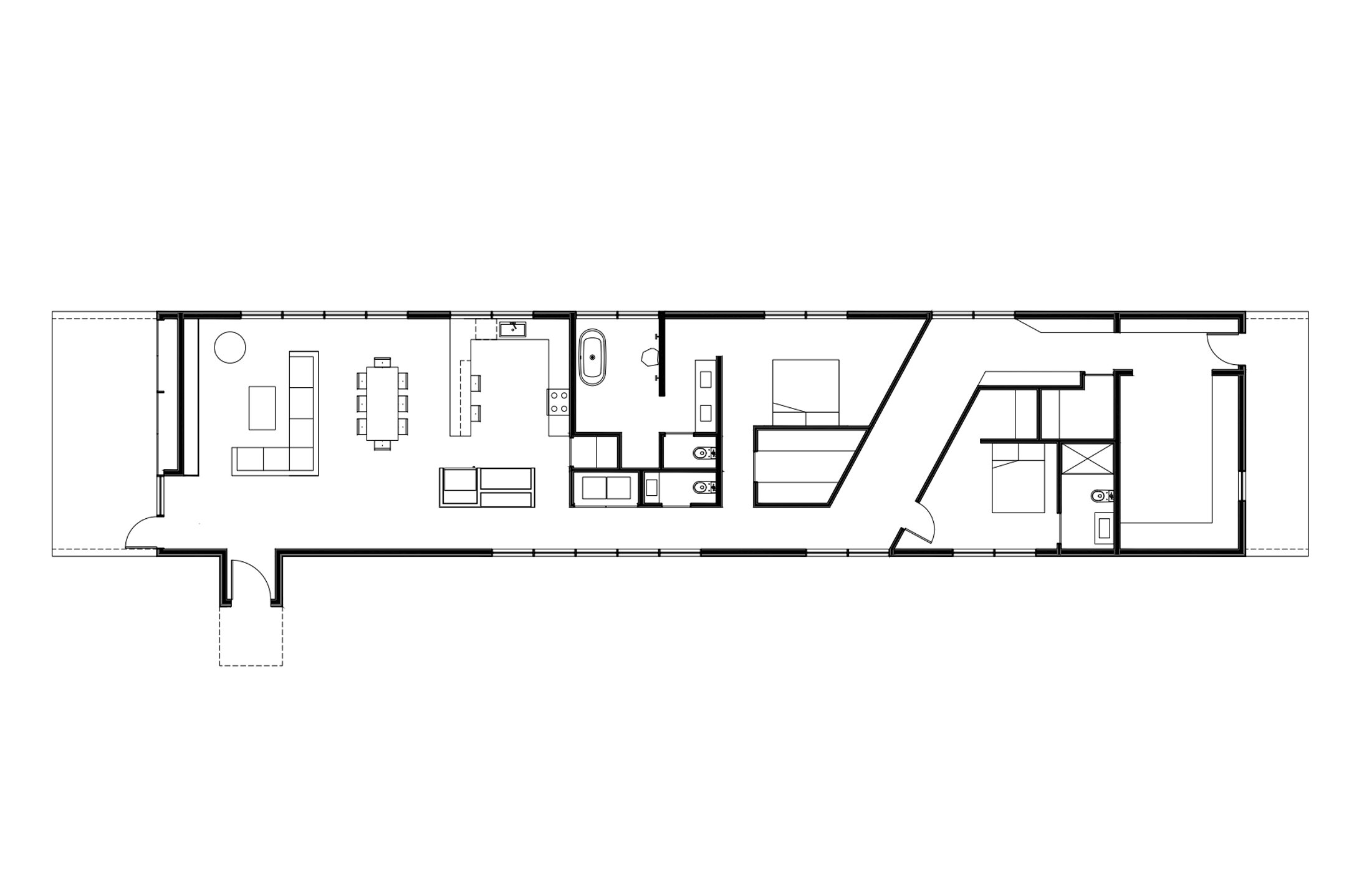We designed our own living space. Inspired by Native American long houses and modern Swiss summer homes, I set out to create architecture for our property.
Welcome, CoSi
Designed in 2019 and ready to break ground. CoSi is a study of simplicity with three basic elements. The entire floor is polished aggregate concrete with radiant heat. All interior walls and ceilings are Baltic birch plywood, relying on a precision fit. There will be no baseboards or framing around portals. This is to emphasize big picture form over traditional details. The exterior envelope is black steel with a french drain to avoid gutters.
Permits have been approved as of summer 2020. Construction to begin in 2021.

